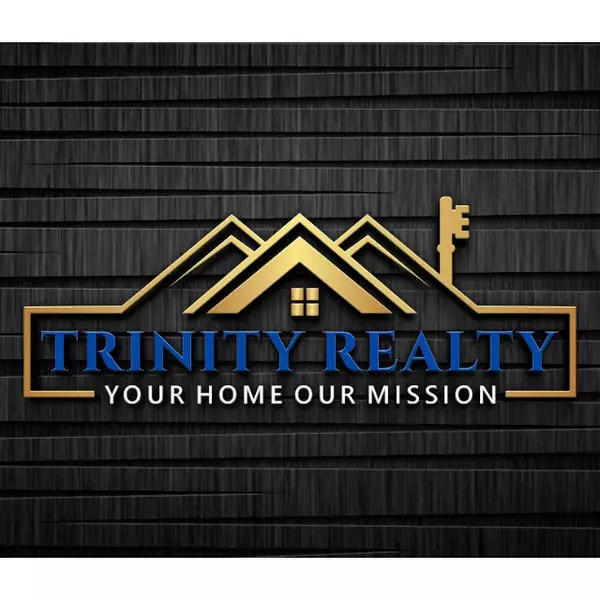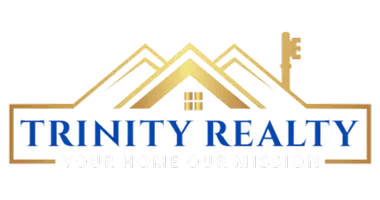Bought with Katharine Keene • BHHS Fox & Roach-Wayne
For more information regarding the value of a property, please contact us for a free consultation.
152 KALOS ST Philadelphia, PA 19128
Want to know what your home might be worth? Contact us for a FREE valuation!

Our team is ready to help you sell your home for the highest possible price ASAP
Key Details
Sold Price $570,000
Property Type Townhouse
Sub Type Interior Row/Townhouse
Listing Status Sold
Purchase Type For Sale
Square Footage 3,300 sqft
Price per Sqft $172
Subdivision Manayunk
MLS Listing ID 1002251908
Sold Date 09/28/18
Style Straight Thru
Bedrooms 3
Full Baths 3
Half Baths 1
HOA Fees $65/mo
HOA Y/N Y
Abv Grd Liv Area 3,300
Year Built 2018
Annual Tax Amount $119
Tax Year 2018
Lot Size 1,443 Sqft
Acres 0.03
Lot Dimensions 16X90
Property Sub-Type Interior Row/Townhouse
Source TREND
Property Description
Welcome to one of the most elegant and luxurious private town-home communities in Manayunk/Roxborough. This spacious 3 bedroom, 3.5 bathroom dream home boasts over 3,300sf of living space, multiple outdoor areas, and many high-end finishes in a convenient design. Enjoy this exquisite ultra modern design with standard features such as gleaming smoky grey Lauzon brand hardwood floors, custom kitchen cabinetry with pure white quartz counter-tops and glass back-splash, Samsung package stainless steel appliances with commercial gas range, accent wall with 42" Napoleon fireplace in living area, and LED lighting throughout. The entire 3rd floor is dedicated to the master suite including his and hers closets and a large master bathroom with a soaking tub, roomy shower and a double vanity. Entertain on the huge roof-deck or balcony off of the kitchen. Homes features an attached garage with room for a second off-street parking located in the driveway, which is accessed via a common drive aisle from Sumac Street. APPROVED 10 YEAR TAX ABATEMENT!
Location
State PA
County Philadelphia
Area 19128 (19128)
Zoning RSA5
Rooms
Other Rooms Living Room, Dining Room, Primary Bedroom, Bedroom 2, Kitchen, Family Room, Bedroom 1
Basement Full, Fully Finished
Interior
Interior Features Primary Bath(s), Kitchen - Island, Butlers Pantry, Sprinkler System, Kitchen - Eat-In
Hot Water Electric
Heating Gas, Forced Air, Zoned, Energy Star Heating System, Programmable Thermostat
Cooling Central A/C
Flooring Wood
Fireplaces Number 1
Equipment Oven - Self Cleaning, Disposal, Energy Efficient Appliances, Built-In Microwave
Fireplace Y
Appliance Oven - Self Cleaning, Disposal, Energy Efficient Appliances, Built-In Microwave
Heat Source Natural Gas
Laundry Upper Floor
Exterior
Exterior Feature Deck(s), Roof, Porch(es)
Parking Features Garage Door Opener
Garage Spaces 2.0
Utilities Available Cable TV
Water Access N
Accessibility None
Porch Deck(s), Roof, Porch(es)
Total Parking Spaces 2
Garage N
Building
Story 3+
Foundation Concrete Perimeter
Sewer Public Sewer
Water Public
Architectural Style Straight Thru
Level or Stories 3+
Additional Building Above Grade
Structure Type 9'+ Ceilings
New Construction Y
Schools
School District The School District Of Philadelphia
Others
HOA Fee Include Common Area Maintenance,Lawn Maintenance,Snow Removal,Trash,Insurance
Senior Community No
Tax ID 213029520
Ownership Fee Simple
Security Features Security System
Read Less





