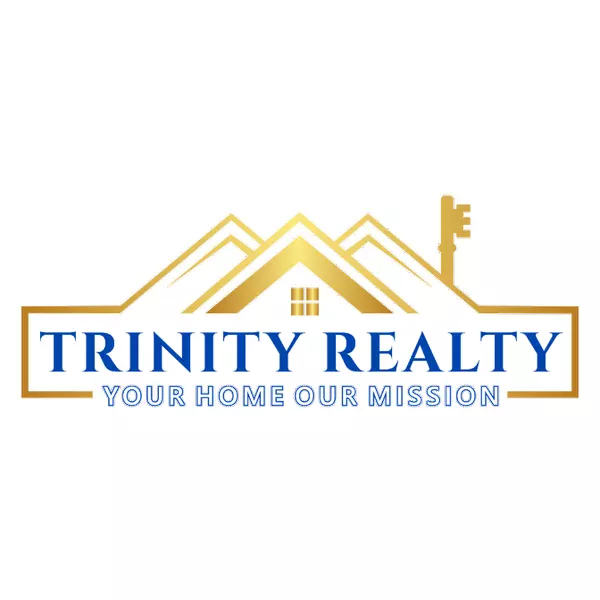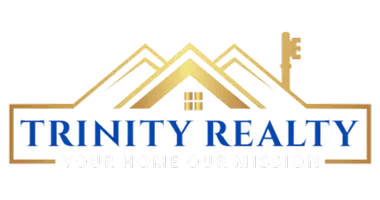For more information regarding the value of a property, please contact us for a free consultation.
202 Ravine DR Matawan, NJ 07747
Want to know what your home might be worth? Contact us for a FREE valuation!

Our team is ready to help you sell your home for the highest possible price ASAP
Key Details
Sold Price $475,000
Property Type Single Family Home
Sub Type Single Family Residence
Listing Status Sold
Purchase Type For Sale
Square Footage 1,728 sqft
Price per Sqft $274
Subdivision Lake Lefferts
MLS Listing ID 2604457R
Sold Date 11/07/25
Style Colonial
Bedrooms 3
Full Baths 2
Year Built 1908
Annual Tax Amount $10,050
Tax Year 2023
Lot Dimensions 0.00 x 0.00
Property Sub-Type Single Family Residence
Source CJMLS API
Property Description
Offer Accepted, no more showings. Please be advised best and final offers are due Monday 9/29 at 1 PM. Charming 3 bed 2 bath Colonial with large lot, inground pool, and detached 2 car garage in thriving Matawan is awaiting your personal touch! Set on a level 14,500+ sqft lot with an extra long driveway, this home offers space inside and out. A welcoming entry leads to a spacious living and dining room that flows into the eat in kitchen with pantry, plus a convenient first floor laundry and a full bath. Upstairs you will find 3 bedrooms and a small bonus room ideal for a home office, as well as extra storage space in the attic. The primary bedroom stands out with soaring vaulted ceilings and great potential. A full basement provides even more storage, and a home generator adds peace of mind. Imagine enjoying summers by the large inground pool and a yard with room to garden, grill, host, or just relax. Prime commuter location in a great neighborhood. NYC in under an hour! About a half mile to the Garden State Parkway at Exit 120, 5 minutes to the Aberdeen Matawan train station, one mile to downtown shops and waterfront dining on Lake Lefferts, and 30 minutes to Jersey Shore beaches. Do not miss this one. Bring your vision and make it your own!
Location
State NJ
County Monmouth
Rooms
Basement Full, Exterior Entry, Storage Space, Interior Entry
Dining Room Living Dining Combo, Formal Dining Room
Kitchen Pantry, Eat-in Kitchen, Separate Dining Area
Interior
Interior Features Cathedral Ceiling(s), High Ceilings, Vaulted Ceiling(s), Kitchen, Laundry Room, Living Room, Bath Full, Dining Room, Family Room, 3 Bedrooms, Attic, Den, Storage
Heating Radiant, Radiators-Hot Water
Cooling Ceiling Fan(s), Window Unit(s)
Flooring Carpet, Ceramic Tile, Wood
Fireplaces Type Wood Burning Stove, Free Standing
Fireplace true
Appliance Dishwasher, Dryer, Electric Range/Oven, Gas Range/Oven, Microwave, Refrigerator, Washer, Electric Water Heater
Heat Source Oil
Exterior
Exterior Feature Fencing/Wall, Yard
Fence Fencing/Wall
Pool In Ground
Utilities Available Gas In Street
Roof Type Asphalt
Building
Lot Description Near Shopping, Near Train, Irregular Lot, Level
Story 2
Sewer Public Sewer
Water Public
Architectural Style Colonial
Others
Senior Community no
Tax ID 310007000000000304
Ownership Fee Simple
Energy Description Oil
Read Less

GET MORE INFORMATION





