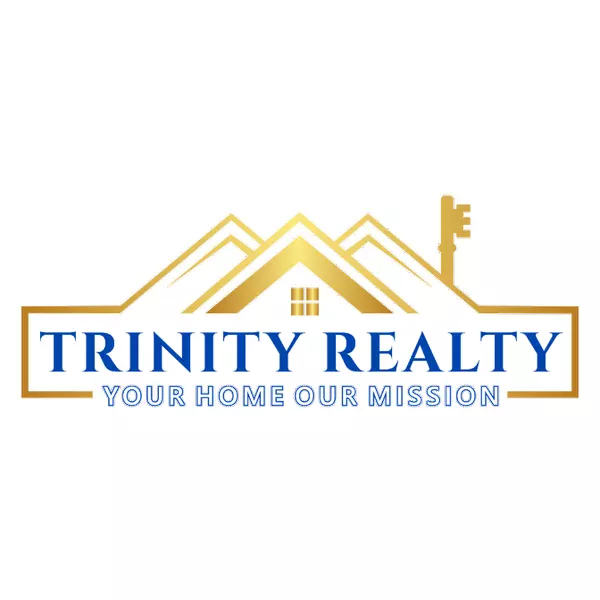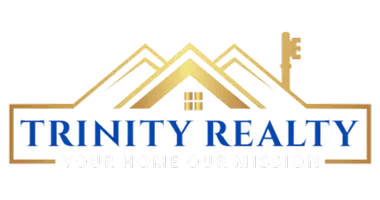For more information regarding the value of a property, please contact us for a free consultation.
203 Shields CT South Brunswick, NJ 08852
Want to know what your home might be worth? Contact us for a FREE valuation!

Our team is ready to help you sell your home for the highest possible price ASAP
Key Details
Sold Price $795,000
Property Type Townhouse
Sub Type Townhouse,Condo/TH
Listing Status Sold
Purchase Type For Sale
Square Footage 1,993 sqft
Price per Sqft $398
Subdivision Cambridge Crossing
MLS Listing ID 2601822R
Sold Date 11/07/25
Style Contemporary,Townhouse
Bedrooms 3
Full Baths 3
Half Baths 1
Maintenance Fees $250
Year Built 2017
Annual Tax Amount $12,358
Tax Year 2024
Lot Size 2,613 Sqft
Acres 0.06
Lot Dimensions 0.00 x 0.00
Property Sub-Type Townhouse,Condo/TH
Source CJMLS API
Property Description
Discover this immaculate 3-bedroom, 3.5-bath townhome, built in 2017, located in the highly desirable Cambridge Crossing community. This 2-car garage unit boasts a bright and open floor plan with premium upgrades. The welcoming living room features beautiful accent hardwood flooring, leading to a modern kitchen with a granite island and spacious pantryperfect for gatherings. Upstairs, the loft offers flexible space for a family area, home office, or library. The home showcases fresh paint and hardwood floors throughout. The fully finished basement includes a full bath and opens to a private backyard designed for both relaxation and entertainment. Additional features include a two-car garage with a large walkable loft for extra storage. Ideally situated close to major highways, shopping, and top-rated Monmouth Junction schools, this move-in-ready home combines comfort, style, and convenience.
Location
State NJ
County Middlesex
Rooms
Basement Finished, Bath Full, Recreation Room, Storage Space, Interior Entry, Utility Room
Dining Room Formal Dining Room
Kitchen Granite/Corian Countertops, Kitchen Island, Pantry, Eat-in Kitchen
Interior
Interior Features Entrance Foyer, Kitchen, Bath Half, Living Room, Dining Room, 3 Bedrooms, Laundry Room, Loft, None
Heating Forced Air
Cooling Central Air, Ceiling Fan(s)
Flooring Ceramic Tile, Wood
Fireplace false
Appliance Dishwasher, Dryer, Gas Range/Oven, Refrigerator, Range, Washer, Gas Water Heater
Heat Source Natural Gas
Exterior
Exterior Feature Deck
Garage Spaces 2.0
Utilities Available Underground Utilities
Roof Type Asphalt
Porch Deck
Building
Lot Description Near Shopping, See Remarks, Level
Story 3
Sewer Public Sewer
Water Public
Architectural Style Contemporary, Townhouse
Others
HOA Fee Include Common Area Maintenance,Snow Removal,Trash
Senior Community no
Tax ID 21000840400046
Ownership See Remarks
Energy Description Natural Gas
Pets Allowed Yes
Read Less

GET MORE INFORMATION



