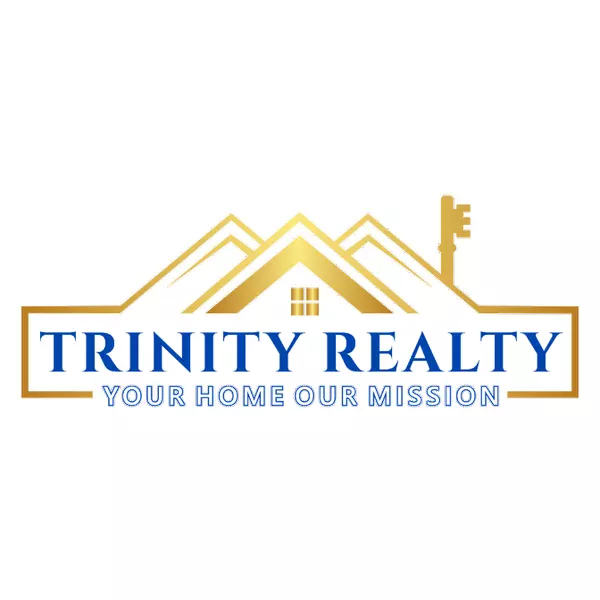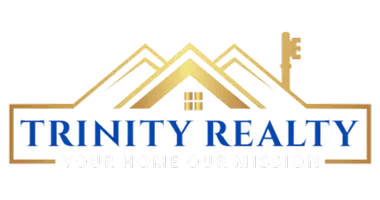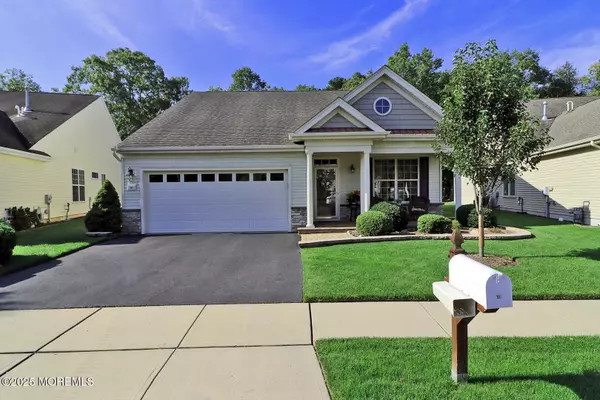For more information regarding the value of a property, please contact us for a free consultation.
30 Solomans Drive Barnegat, NJ 08005
Want to know what your home might be worth? Contact us for a FREE valuation!

Our team is ready to help you sell your home for the highest possible price ASAP
Key Details
Sold Price $473,000
Property Type Single Family Home
Sub Type Adult Community
Listing Status Sold
Purchase Type For Sale
Square Footage 1,868 sqft
Price per Sqft $253
Municipality Barnegat (BAR)
Subdivision Heritage Point
MLS Listing ID 22528891
Sold Date 11/07/25
Style Ranch,Detached
Bedrooms 2
Full Baths 2
HOA Fees $140/mo
HOA Y/N Yes
Year Built 2004
Annual Tax Amount $7,710
Tax Year 2024
Lot Size 6,534 Sqft
Acres 0.15
Lot Dimensions 55 x 112
Property Sub-Type Adult Community
Source MOREMLS (Monmouth Ocean Regional REALTORS®)
Property Description
GORGEOUS Newport Model, professionally landscaped, backs to woods. MANY upgrades including: gourmet kitchen, center island, quartz countertops, granite sink. Ceramic tile floor from front door to all-season sunroom. NUMEROUS 4 year old appliances including: refrigerator, dishwasher, microwave, stove, oven, washer, dryer, furnace, hot water heater and central air conditioner! Trey ceilings, bay window, fireplace, laundry room with slop sink and plenty of cabinet space. Master bathroom with toe kick heater. Patio with grill-great for entertaining. Garage has pull down attic stairs for plenty of storage. All windows are double pane E-glass energy efficient. Home, patio, sidewalk recently power washed. What's missing? Only YOU!
Location
State NJ
County Ocean
Area Barnegat Twp
Direction West Bay Avenue [CR 554] to left onto South Point Blvd. Take first right onto Hatteras Way. Right onto Solomans Drive to # 30 on right.
Interior
Interior Features Attic, Attic - Pull Down Stairs, Recessed Lighting
Heating Natural Gas, Forced Air
Cooling Central Air
Flooring Carpet, Ceramic Tile
Fireplaces Number 1
Fireplace Yes
Window Features Bay/Bow Window
Laundry Laundry Tub
Exterior
Exterior Feature Underground Sprinkler System, Outdoor Grill, Lighting
Parking Features Storage Above, Direct Access, Paved, Asphalt, Double Wide Drive, Driveway, Off Street
Garage Spaces 2.0
Pool Above Ground, Cabana, Common, Covered, Fenced, Heated, In Ground, Indoor, Pool House, Salt Water, With Spa
Amenities Available Tennis Court(s), Spa/Hot Tub, Shuffleboard Court, Pickleball Court, Management, Association, Exercise Room, Community Room, Common Access, Swimming, Pool, Clubhouse, Common Area, Jogging Path, Landscaping, Bocci
Roof Type Sloping,Shingle
Porch Porch - Open, Patio
Garage Yes
Private Pool Yes
Building
Lot Description Back to Woods
Foundation Slab
Water Public
Architectural Style Ranch, Detached
Structure Type Underground Sprinkler System,Outdoor Grill,Lighting
New Construction No
Schools
Middle Schools Russ Brackman
Others
Pets Allowed Dogs OK, Cats OK
HOA Fee Include Common Area,Lawn Maintenance,Mgmt Fees,Pool,Rec Facility,Snow Removal
Senior Community Yes
Tax ID 01-00092-126-00006
Pets Allowed Dogs OK, Cats OK
Read Less

Bought with Keller Williams Preferred Properties,Bayville
GET MORE INFORMATION





