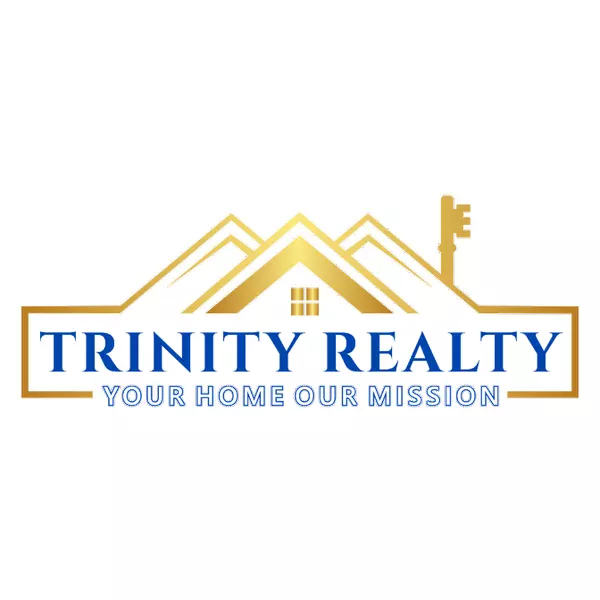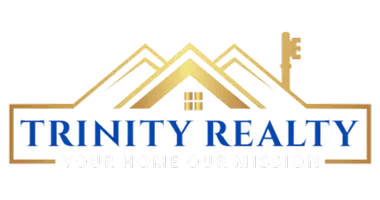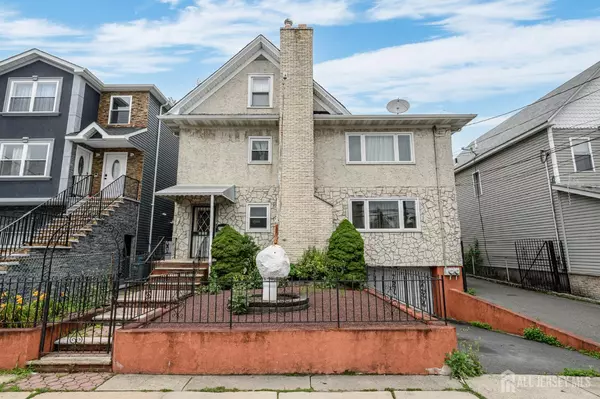For more information regarding the value of a property, please contact us for a free consultation.
604-606 Adams AVE Elizabeth, NJ 07201
Want to know what your home might be worth? Contact us for a FREE valuation!

Our team is ready to help you sell your home for the highest possible price ASAP
Key Details
Sold Price $870,000
Property Type Multi-Family
Sub Type 2 Family
Listing Status Sold
Purchase Type For Sale
Square Footage 4,244 sqft
Price per Sqft $204
MLS Listing ID 2600102R
Sold Date 10/29/25
Year Built 1936
Annual Tax Amount $12,334
Tax Year 2024
Lot Size 7,400 Sqft
Acres 0.1699
Lot Dimensions 148.00 x 50.00
Property Sub-Type 2 Family
Source CJMLS API
Property Description
Opportunity is knocking! Spacious 2 Family Home in Elizabeth is bursting with possibilities. Situated in a prime commuter location, just steps to public transportation, major rds, shopping, dining, and more! This sprawling property features 2 profitable units, a finished attic, and basement with access to a 1 Car Garage, + a 2 Car Detached Garage and oversized Driveway offering ample parking space. First floor Unit offers a Living Rm with built in Dry Bar, Formal Dining Rm, Eat in Kitchen offers a plethora of cabinetry and French doors leading to a spacious Family Rm. Down the hall, 4 generous Bedrooms and a full bath with tub shower. Unit 1 has access to the full basement holding a 1/2 Bath, Laundry, and storage space. The updated 2nd floor Unit features a formal Dining Rm with hardwood floors that extend to the large Living Rm. Eat in Kitchen offers a plethora of cabinetry and ceramic tile flooring. Down the hall, 4 generous Bedrooms and the main full bath with tub shower and convenient in unit laundry. The finished attic is a bonus adding even more living space to this property. Separate private entrances, separate utilities, and a quaint fenced in yard with patio. Don't miss out on this opportunity! Come & see TODAY!!
Location
State NJ
County Union
Community Curbs, Sidewalks
Rooms
Basement Full, Bath Half, Storage Space, Tenant Use, Interior Entry, Utility Room, Laundry Facilities
Interior
Interior Features Unit 1(Dining Room, 4 Bedrooms, Kitchen, Laundry Hookup, Living Room, 1 1/2 Baths, Den/Family Room), Unit 2(Dining Room, 4 Bedrooms, Kitchen, Laundry Hookup, 1 Bath, Living Room)
Heating Baseboard Hotwater
Cooling Ceiling Fan(s), A/C Wall Unit(s), Unit 1(A/C Unit), Unit 2(A/C Unit)
Flooring Unit 1 Carpet
Appliance Water Heater(Gas), Water Heater, Unit 1(Dryer, Range/Oven, Refrigerator, Washer), Unit 2(Dryer, Range/Oven, Refrigerator, Washer)
Heat Source Natural Gas
Exterior
Exterior Feature Patio, Curbs, Sidewalk, Fencing/Wall, Yard, Private Entrance
Garage Spaces 3.0
Fence Fencing/Wall
Community Features Curbs, Sidewalks
Utilities Available Electricity Connected, Natural Gas Connected
Roof Type Asphalt
Porch Patio
Building
Lot Description Near Shopping, Near Train, Level, Near Public Transit
Story 2
Sewer Public Sewer
Water Public
Others
Senior Community no
Tax ID 0400233000000047
Ownership Fee Simple
Energy Description Natural Gas
Read Less

GET MORE INFORMATION





