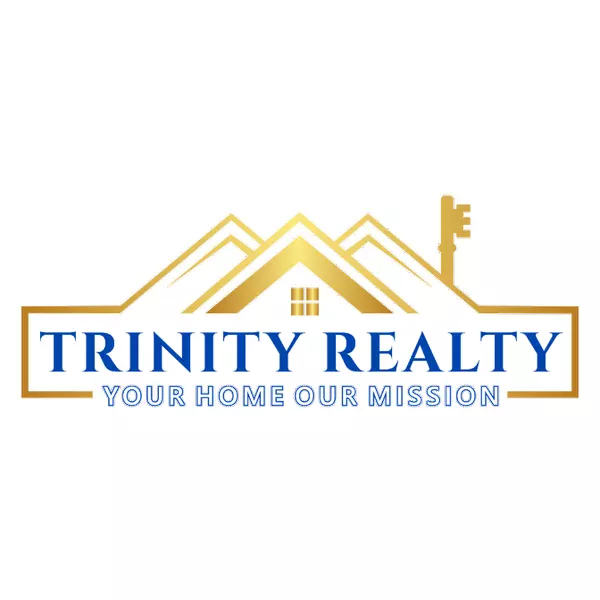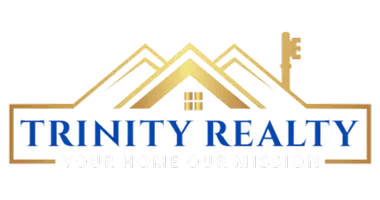For more information regarding the value of a property, please contact us for a free consultation.
302 Buckelew AVE Monroe, NJ 08831
Want to know what your home might be worth? Contact us for a FREE valuation!

Our team is ready to help you sell your home for the highest possible price ASAP
Key Details
Sold Price $512,500
Property Type Single Family Home
Sub Type Single Family Residence
Listing Status Sold
Purchase Type For Sale
Square Footage 1,977 sqft
Price per Sqft $259
Subdivision Buckelew
MLS Listing ID 2660384M
Sold Date 10/31/25
Style Colonial
Bedrooms 4
Full Baths 2
Half Baths 1
Year Built 1962
Annual Tax Amount $9,948
Tax Year 2024
Lot Size 0.360 Acres
Acres 0.36
Property Sub-Type Single Family Residence
Source CJMLS API
Property Description
Welcome to this amazing four-bedroom, 2.5-bath Colonial that offers a spacious and versatile floor plan awaiting your vision! The home features classic vinyl siding, a welcoming spacious living room with a picture window, a formal dining room located off the kitchen for ease of entertaining, and an eat-in kitchen that flows into the family room, complete with sliders leading to the backyard. A convenient laundry room with its own door to the yard adds to the functionality of the main level. The powder room completes the first floor. Upstairs, you'll find the main full bath, four generously sized bedrooms, including a primary suite with a walk-in closet and private full bath. Each bedroom provides plenty of closet space, making storage a breeze. The property also includes a two-car attached garage, ample parking, and a large yard fenced on three sidesbring your ideas, it's a blank canvas! Perfect for entertaining, gardening, or simply relaxing outdoors. With its generous layout and great bones, this home presents a wonderful opportunity for buyers to bring their vision and updates to make it truly shine. Professional photos coming soon!
Location
State NJ
County Middlesex
Zoning R20
Rooms
Basement Slab
Dining Room Formal Dining Room
Kitchen Eat-in Kitchen, Separate Dining Area
Interior
Interior Features Dining Room, Bath Half, Family Room, Entrance Foyer, Laundry Room, Living Room, 4 Bedrooms, Bath Other, Bath Full, Attic
Heating Forced Air
Cooling Central Air
Flooring Carpet, Ceramic Tile, Laminate
Fireplace false
Appliance Dishwasher, Dryer, Gas Range/Oven, Microwave, Refrigerator, Washer, Gas Water Heater
Heat Source Natural Gas
Exterior
Garage Spaces 2.0
Utilities Available Electricity Connected, Natural Gas Connected
Roof Type Asphalt
Building
Lot Description Level
Story 2
Sewer Public Sewer
Water Public
Architectural Style Colonial
Others
Senior Community no
Tax ID 1200069000000001
Ownership Fee Simple
Energy Description Natural Gas
Read Less

GET MORE INFORMATION





