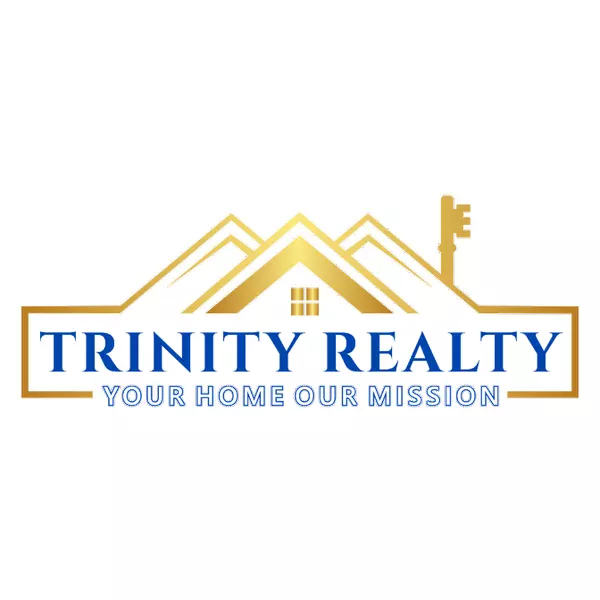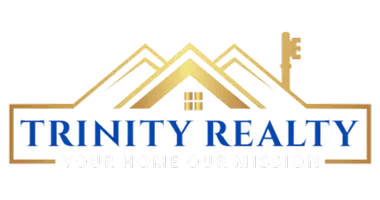For more information regarding the value of a property, please contact us for a free consultation.
51 Vera ST Piscataway, NJ 08854
Want to know what your home might be worth? Contact us for a FREE valuation!

Our team is ready to help you sell your home for the highest possible price ASAP
Key Details
Sold Price $580,000
Property Type Single Family Home
Sub Type Single Family Residence
Listing Status Sold
Purchase Type For Sale
Square Footage 1,800 sqft
Price per Sqft $322
Subdivision Grandview
MLS Listing ID 2516152R
Sold Date 09/22/25
Style Ranch
Bedrooms 3
Full Baths 2
Year Built 1959
Annual Tax Amount $6,700
Tax Year 2024
Lot Size 0.287 Acres
Acres 0.287
Lot Dimensions 100.00 x 125.00
Property Sub-Type Single Family Residence
Source CJMLS API
Property Description
Welcome to beautifully maintained ranch in an oversized lot,and quiet and desirable neighborhood of Piscataway , with 3 generously sized bedrooms, 2 full bathrooms. Brimming with natural light, this residence impresses with recess lighting, rich gleaming hardwood floors throughout the first floor, decorative molding, brand new fans, new kitchen lights and much more.The full finished basement has inside entrance as well as outside, not too many steps to the basement, it provides extra living space, with full bathroom, 2 additional rooms, perfect for recreation, gym , hosting parties and theatre.There is also abundant storage.The house features oversized garage, as you enter the house from the garage, you are welcomed by big foyer, which also has a door to the outside.The house has very big deck, washer /dryer are 2 years old only. Please note the seller has kept washer/ dryer in one of the bedrooms because of health issues, it will be removed and put back in the basement prior to closing.the house is 4 minutes away from Columbus Park, Quibble Town park, 10 minutes away from other parks and Rutger stadium,14 Minutes to Rutgers New Brunswick, perfectly located near all highways, shopping and restaurants. A must see.
Location
State NJ
County Middlesex
Zoning R75
Rooms
Basement Finished, Bath Full, Other Room(s), Exterior Entry, Storage Space, Interior Entry, Utility Room, Laundry Facilities
Kitchen Kitchen Exhaust Fan, Pantry, Eat-in Kitchen
Interior
Interior Features 3 Bedrooms, Kitchen, Laundry Room, Living Room, Bath Full, Attic, None
Heating Forced Air
Cooling Central Air
Flooring Ceramic Tile, Wood, Laminate
Fireplace false
Appliance Dishwasher, Dryer, Gas Range/Oven, Exhaust Fan, Refrigerator, Washer, Kitchen Exhaust Fan, Gas Water Heater
Heat Source Natural Gas
Exterior
Exterior Feature Deck, Door(s)-Storm/Screen, Fencing/Wall, Yard
Garage Spaces 1.0
Fence Fencing/Wall
Utilities Available Underground Utilities, Electricity Connected
Roof Type Asphalt
Porch Deck
Building
Lot Description Near Shopping, Near Train, Level, Near Public Transit
Story 1
Sewer Public Sewer
Water Public
Architectural Style Ranch
Others
Senior Community no
Tax ID 170192000000001001
Ownership Fee Simple
Energy Description Natural Gas
Pets Allowed Yes
Read Less

GET MORE INFORMATION





