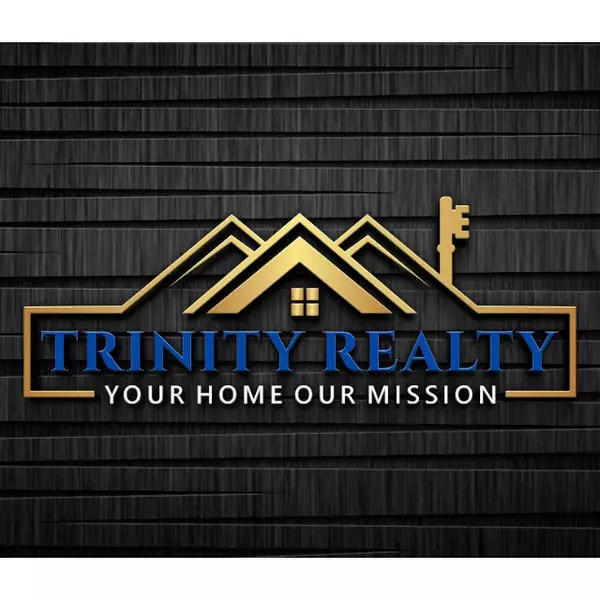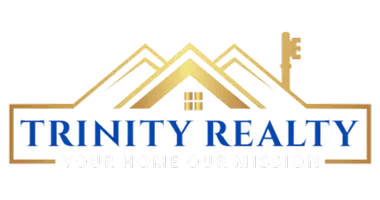Bought with CHRIS DETWEILER • Howard Hanna Company-Camp Hill
For more information regarding the value of a property, please contact us for a free consultation.
6202 CROFTON CT Mechanicsburg, PA 17050
Want to know what your home might be worth? Contact us for a FREE valuation!

Our team is ready to help you sell your home for the highest possible price ASAP
Key Details
Sold Price $633,000
Property Type Single Family Home
Sub Type Detached
Listing Status Sold
Purchase Type For Sale
Square Footage 2,596 sqft
Price per Sqft $243
Subdivision Dove Ridge
MLS Listing ID PACB2042560
Sold Date 07/31/25
Style Traditional
Bedrooms 4
Full Baths 2
Half Baths 1
HOA Y/N N
Abv Grd Liv Area 2,596
Year Built 2000
Annual Tax Amount $4,774
Tax Year 2024
Lot Size 0.760 Acres
Acres 0.76
Property Sub-Type Detached
Source BRIGHT
Property Description
Welcome to 6202 Crofton Court! Nestled on a spacious .76-acre lot with a fenced-in backyard offering rear privacy, this 4-bedroom, 2.5-bath home is perfect for both everyday living and entertaining. Enjoy beautiful hardwood floors throughout and a thoughtfully remodeled primary bathroom that adds a touch of luxury. The home features a finished walk-out basement that opens to a charming paver patio, ideal for gatherings or quiet evenings. Upstairs, you'll find a huge bonus room above the garage — perfect for a playroom, home office, or guest suite. The breakfast nook leads to a large deck, offering the perfect spot for morning coffee or summer barbecues. With ample space inside and out, this home combines comfort, functionality, and privacy in a sought-after neighborhood setting.
Location
State PA
County Cumberland
Area Hampden Twp (14410)
Zoning RESIDENTIAL
Rooms
Other Rooms Living Room, Dining Room, Primary Bedroom, Bedroom 2, Bedroom 3, Kitchen, Family Room, Bedroom 1, Great Room, Bathroom 2, Primary Bathroom
Basement Full, Fully Finished, Walkout Level, Windows
Interior
Interior Features Breakfast Area, Dining Area, Family Room Off Kitchen, Formal/Separate Dining Room, Kitchen - Table Space, Walk-in Closet(s), Window Treatments, Wood Floors
Hot Water Natural Gas
Heating Forced Air
Cooling Heat Pump(s), Central A/C
Equipment Built-In Microwave, Built-In Range, Dishwasher, Oven - Wall, Refrigerator, Water Heater, Disposal
Fireplace N
Appliance Built-In Microwave, Built-In Range, Dishwasher, Oven - Wall, Refrigerator, Water Heater, Disposal
Heat Source Natural Gas
Exterior
Parking Features Garage - Front Entry, Garage Door Opener, Oversized
Garage Spaces 4.0
Water Access N
Roof Type Asphalt,Fiberglass
Accessibility Doors - Swing In
Attached Garage 2
Total Parking Spaces 4
Garage Y
Building
Story 2
Foundation Concrete Perimeter
Sewer Public Sewer
Water Public
Architectural Style Traditional
Level or Stories 2
Additional Building Above Grade, Below Grade
New Construction N
Schools
High Schools Cumberland Valley
School District Cumberland Valley
Others
Senior Community No
Tax ID 10-16-1062-248
Ownership Fee Simple
SqFt Source Assessor
Acceptable Financing Cash, Conventional, FHA, VA
Listing Terms Cash, Conventional, FHA, VA
Financing Cash,Conventional,FHA,VA
Special Listing Condition Standard
Read Less





