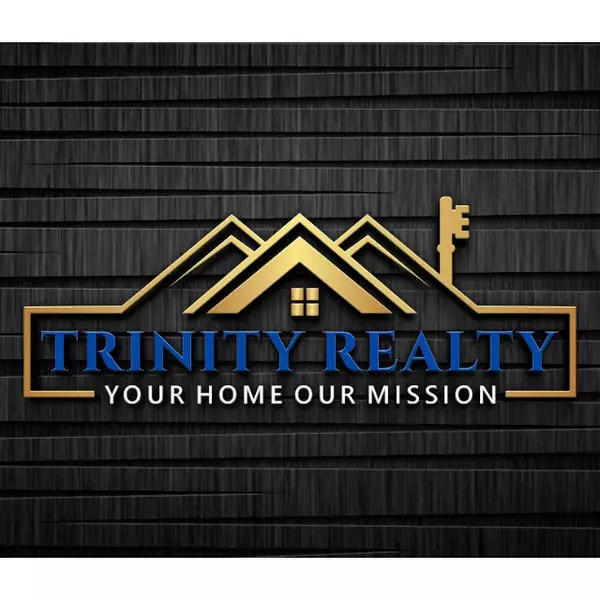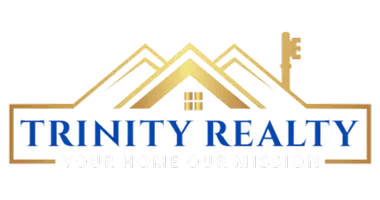For more information regarding the value of a property, please contact us for a free consultation.
177 Goldmine LN Old Bridge, NJ 08857
Want to know what your home might be worth? Contact us for a FREE valuation!

Our team is ready to help you sell your home for the highest possible price ASAP
Key Details
Sold Price $555,000
Property Type Townhouse
Sub Type Townhouse,Condo/TH
Listing Status Sold
Purchase Type For Sale
Square Footage 1,307 sqft
Price per Sqft $424
Subdivision Fox Borough Village Sec
MLS Listing ID 2513901R
Sold Date 07/28/25
Style Split Level,Townhouse
Bedrooms 2
Full Baths 2
Half Baths 1
Maintenance Fees $237
Year Built 1984
Annual Tax Amount $6,739
Tax Year 2023
Lot Size 2,256 Sqft
Acres 0.0518
Lot Dimensions 61.00 x 0.00
Property Sub-Type Townhouse,Condo/TH
Source CJMLS API
Property Description
Well-maintained contemporary end-unit townhouse in desirable Foxborough Village in the heart of Old Bridge! 2 bedrooms, 2.5 updated bathrooms and approximately 1300 sq. ft. of living space! Living room features hardwood floors, wood-burning fireplace, ceiling fan and large windows. Sitting area with sliding glass doors to the patio. Kitchen boasts stainless steel appliances, corian countertops, ample cabinet space, plenty of counter space and three windows which brings in sunlight! Formal dining room with an additional glass sliding door to patio. Hardwood floors throughout, ceiling fans, sky light, recessed lighting, washer and dryer. Large bedrooms and a spacious den which can be used as a 3rd bedroom! Private garden area off the patio. Two car garage with plenty of storage space. Central air conditioning and forced air heat. Amenities to this beautiful development include a playground area, tennis and basketball courts. Location is near most major highways - RT18, RT9, NYC park and ride, Matawan/Aberdeen Train Station, HMH Old Bridge hospital, shopping, supermarkets, houses of worship and restaurants. Must see and don't miss the opportunity to make this home your own!
Location
State NJ
County Middlesex
Zoning R12
Rooms
Basement Slab
Dining Room Formal Dining Room
Kitchen Granite/Corian Countertops, Kitchen Exhaust Fan
Interior
Interior Features Skylight, Vaulted Ceiling(s), Entrance Foyer, Den, Kitchen, Bath Half, Living Room, Dining Room, 2 Bedrooms, Bath Full, Bath Main
Heating Forced Air
Cooling Central Air, Ceiling Fan(s)
Flooring Ceramic Tile, Vinyl-Linoleum, Wood
Fireplaces Number 1
Fireplaces Type Wood Burning
Fireplace true
Window Features Skylight(s)
Appliance Dishwasher, Dryer, Gas Range/Oven, Microwave, Refrigerator, Range, Washer, Kitchen Exhaust Fan, Gas Water Heater
Heat Source Natural Gas
Exterior
Exterior Feature Patio
Garage Spaces 2.0
Utilities Available Cable TV, Underground Utilities, Cable Connected, Electricity Connected, Natural Gas Connected
Roof Type Asphalt
Porch Patio
Building
Lot Description Near Shopping, Near Train, Cul-De-Sac, Near Public Transit
Faces Northeast
Story 2
Sewer Public Sewer
Water Public
Architectural Style Split Level, Townhouse
Others
HOA Fee Include Amenities-Some,Snow Removal,Trash,Maintenance Grounds
Senior Community no
Tax ID 1516005000000177
Ownership Condominium
Energy Description Natural Gas
Pets Allowed Yes
Read Less





