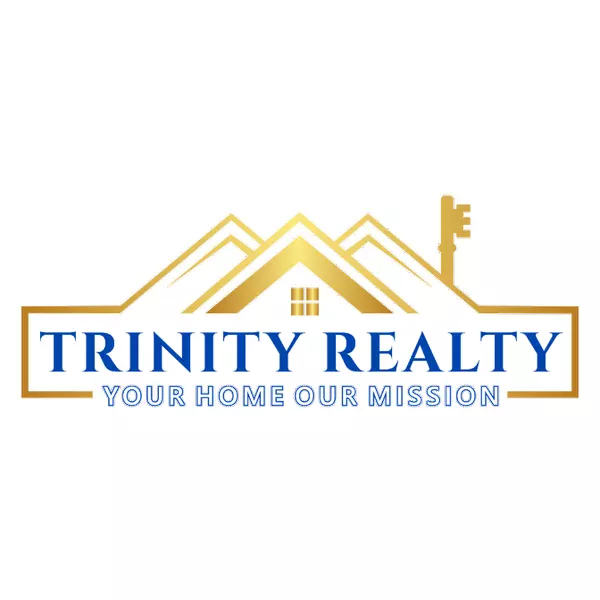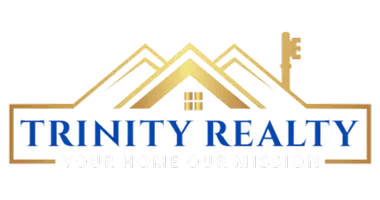For more information regarding the value of a property, please contact us for a free consultation.
125 Hillcrest AVE South Amboy, NJ 08879
Want to know what your home might be worth? Contact us for a FREE valuation!

Our team is ready to help you sell your home for the highest possible price ASAP
Key Details
Sold Price $875,000
Property Type Single Family Home
Sub Type Single Family Residence
Listing Status Sold
Purchase Type For Sale
Square Footage 3,800 sqft
Price per Sqft $230
Subdivision South Amboy
MLS Listing ID 2560359M
Sold Date 12/13/24
Style Colonial,Custom Home
Bedrooms 5
Full Baths 3
Year Built 2005
Annual Tax Amount $18,366
Tax Year 2023
Lot Size 0.397 Acres
Acres 0.3972
Lot Dimensions 82X211
Property Sub-Type Single Family Residence
Source CJMLS API
Property Description
Welcome to your private oasis! This stunning 5-6 bedroom, 3 full bath home is nestled at the end of a quiet street, backing to scenic farmland for ultimate peace and privacy, while still just minutes from everything you need, including NY Waterway Ferry. The circular driveway welcomes you to a charming rocking chair front porch, leading into an impressive two-story entryway. Inside, you'll find hardwood floors, recessed lighting, and ceiling fans throughout. The formal living and dining rooms provide elegant entertaining spaces, while the large eat-in kitchen features granite countertops, a center island, double ovens, a pantry, and sliding glass doors that open to a spacious deck with awnings for shade. The den, complete with a gas fireplace, is perfect for relaxing, and the office with a closet can easily serve as a 6th bedroom. Additional conveniences include a full bathroom and a laundry room with storage and a utility sink.Upstairs, the main suite offers a peaceful retreat with a sitting room, office, two walk-in closets, and a bathroom with double sinks, a soaking tub, and a separate shower. Four more generously sized bedrooms complete the upper level. The walk-out basement, with full-sized windows, provides extra living space and is already roughed out for a future bathroom.Outside, enjoy the beautifully manicured front and backyards, featuring a sparkling in-ground pool, an oversized gazebo with electric, and extra storage shed. The home also includes a 2-car attached garage, an attic with high ceilings, a sprinkler system, and an electric panel equipped for an RV or backup generator.
Location
State NJ
County Middlesex
Zoning R-10
Rooms
Other Rooms Shed(s)
Basement Full, Daylight
Dining Room Formal Dining Room
Kitchen Kitchen Island, Eat-in Kitchen, Granite/Corian Countertops, Kitchen Exhaust Fan, Pantry
Interior
Interior Features High Ceilings, 1 Bedroom, Den, Dining Room, Bath Full, Entrance Foyer, Kitchen, Laundry Room, Library/Office, Living Room, 5 (+) Bedrooms, Bath Main, Attic
Heating Forced Air
Cooling Central Air
Flooring Ceramic Tile, Wood
Fireplaces Number 1
Fireplaces Type Gas
Fireplace true
Window Features Screen/Storm Window
Appliance Dishwasher, Dryer, Exhaust Fan, Microwave, Refrigerator, Range, Oven, Washer, Kitchen Exhaust Fan, Gas Water Heater
Heat Source Natural Gas
Exterior
Exterior Feature Deck, Fencing/Wall, Open Porch(es), Patio, Screen/Storm Window, Storage Shed, Yard
Garage Spaces 2.0
Fence Fencing/Wall
Pool In Ground
Utilities Available Underground Utilities
Roof Type Asphalt
Porch Deck, Porch, Patio
Building
Lot Description Dead - End Street, Near Public Transit, Near Shopping, Near Train
Story 2
Sewer Public Sewer
Water Public
Architectural Style Colonial, Custom Home
Others
Senior Community no
Tax ID 19004170600006
Ownership Fee Simple
Energy Description Natural Gas
Read Less

GET MORE INFORMATION





