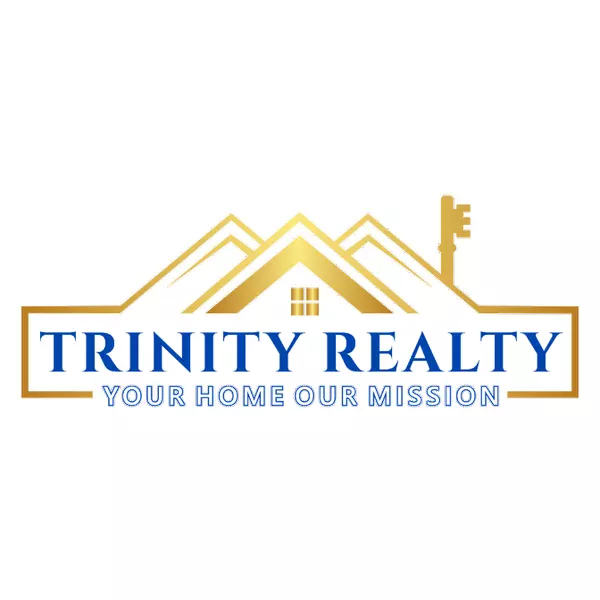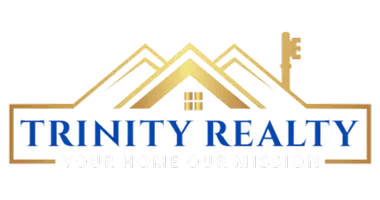For more information regarding the value of a property, please contact us for a free consultation.
603 Carol AVE Ocean Twp, NJ 07755
Want to know what your home might be worth? Contact us for a FREE valuation!

Our team is ready to help you sell your home for the highest possible price ASAP
Key Details
Sold Price $780,000
Property Type Single Family Home
Sub Type Single Family Residence
Listing Status Sold
Purchase Type For Sale
Square Footage 1,446 sqft
Price per Sqft $539
Subdivision Deal Beach Estates Sec N
MLS Listing ID 2412818R
Sold Date 08/23/24
Style Ranch
Bedrooms 3
Full Baths 2
Year Built 1969
Annual Tax Amount $8,915
Tax Year 2022
Lot Size 10,001 Sqft
Acres 0.2296
Lot Dimensions 100.00 x 0.00
Property Sub-Type Single Family Residence
Source CJMLS API
Property Description
Welcome to your dream home in the heart of Oakhurst, NJ! This beautifully remodeled 3-bedroom, 2-bathroom ranch is the epitome of modern living. Nestled on a desirable corner lot, this home combines charm and functionality to create a perfect living space for you and your family. The primary suite is a true retreat, featuring an en-suite bathroom. Two additional generously sized bedrooms and a second full bathroom offer comfort and convenience. The partially finished basement provides endless possibilitieswhether you envision a cozy family room, a home office, or a play area. With ample storage space and a laundry area, this basement is both practical and versatile. Outside, the corner lot offers a spacious yard with potential for landscaping, gardening, or simply relaxing. The attached garage and driveway provide ample parking. Located in the sought-after Oakhurst neighborhood, this home is close to excellent schools, shopping, dining, and beautiful beaches. Don't miss your chance to own this move-in ready gem. Showings begin June 8th!
Location
State NJ
County Monmouth
Zoning R-4
Rooms
Other Rooms Shed(s)
Basement Partially Finished, Recreation Room
Dining Room Formal Dining Room
Kitchen Eat-in Kitchen
Interior
Interior Features 3 Bedrooms, Kitchen, Library/Office, Living Room, Bath Full, Bath Main, Dining Room, None
Heating Baseboard Hotwater
Cooling Central Air, Ceiling Fan(s), Attic Fan
Flooring Wood
Fireplaces Number 1
Fireplaces Type Gas
Fireplace true
Appliance Dishwasher, Dryer, Gas Range/Oven, Microwave, Refrigerator, Washer, Gas Water Heater
Heat Source Natural Gas
Exterior
Exterior Feature Lawn Sprinklers, Patio, Fencing/Wall, Storage Shed, Yard
Garage Spaces 1.0
Fence Fencing/Wall
Pool In Ground
Utilities Available Underground Utilities
Roof Type Asphalt
Porch Patio
Building
Lot Description Corner Lot
Story 1
Sewer Public Sewer
Water Public
Architectural Style Ranch
Others
Senior Community no
Tax ID 3700031000000058
Ownership Fee Simple
Energy Description Natural Gas
Read Less

GET MORE INFORMATION





