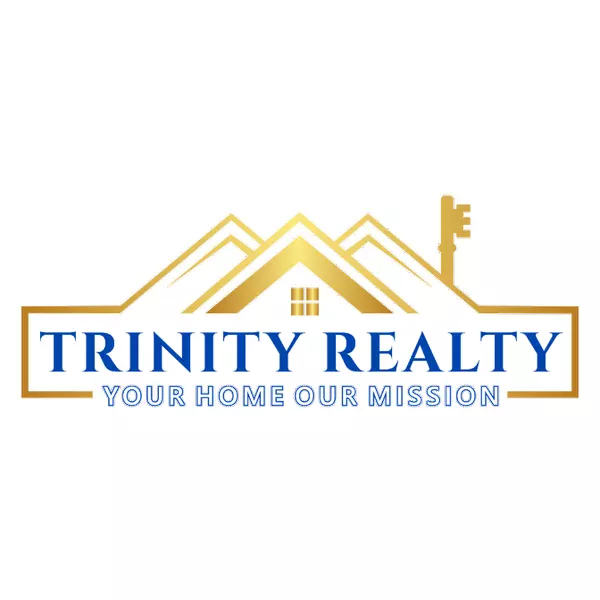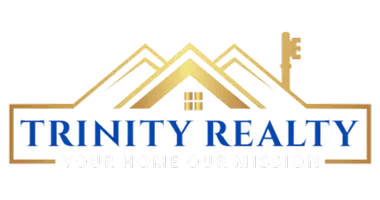For more information regarding the value of a property, please contact us for a free consultation.
1 Crommelin CT East Brunswick, NJ 08816
Want to know what your home might be worth? Contact us for a FREE valuation!

Our team is ready to help you sell your home for the highest possible price ASAP
Key Details
Sold Price $966,149
Property Type Single Family Home
Sub Type Single Family Residence
Listing Status Sold
Purchase Type For Sale
Subdivision Tamarack North
MLS Listing ID 2407321R
Sold Date 03/05/24
Style Custom Development,Custom Home,Tudor
Bedrooms 4
Full Baths 3
Half Baths 1
Maintenance Fees $205
HOA Y/N true
Year Built 1979
Annual Tax Amount $19,066
Tax Year 2022
Lot Size 0.490 Acres
Acres 0.4896
Lot Dimensions 172.00 x 124.00
Property Sub-Type Single Family Residence
Source CJMLS API
Property Description
Nestled in the heart of Tamarac North this 4 brm, 3.5 bath custom, expanded, Tudor boasts elegance and comfort on a sprawling half-acre of wooded property, located in a coveted cul-de-sac. Diamond-cut tile floors in the foyer flow into the renovated and extended kitchen which feature Sub-Zero fridge & wine cooler, 6-burner Wolf stove, built-in microwave, stacked stone backsplash, and an abundance of recess lighting. The open-eat-in dining area is surrounded by windows and French door with access to the backyard paver patio. A fireplace in the neighboring family room and built-in lighted display shelves, create a warm atmosphere. Entertain in style in the formal living and dining rooms with hardwood floors, both accented with decorative moldings and trims. The dining room, with French doors has additional access to the paver patio. The atrium room with its leaded glass windows is a magnificent addition. Ascend to the master suite, a sanctuary with vaulted ceilings, a sitting area and large walk-in closet with built-ins. The master bath features a large walk-in shower, air-jetted tub, marble floors, countertop, and double sinks. Enjoy the tranquil views through the 10' palladium window that overlooks the wooded backdrop. The three additional bedrooms feature hardwood floors, Tudor styled and architecturally designed, one has a window seat! The fully renovated main bath exudes elegance with high end fixtures, a tub/shower, tumbled marble flooring, marble countertop and double sinks. Convenience is enhanced with an upstairs laundry room. Discover additional living space in the newly finished basement with a sizable full bath w/stall shower and laminate floors, offering versatility for various needs. Step outside to a secluded yard with winding paver patio surrounded by natural beauty and backs up to parkland. Generac generator, sprinkler system, alarm system, 2-zone heat/AC, HWH 1.5yrs, freshly painted interior/exterior, professionally landscaped, all windows replaced, ask your agent for list of upgrades, pride of ownership found here!
Location
State NJ
County Middlesex
Zoning RP
Rooms
Other Rooms Shed(s)
Basement Full, Finished, Bath Full, Recreation Room, Storage Space, Interior Entry, Utility Room
Dining Room Formal Dining Room
Kitchen Granite/Corian Countertops, Breakfast Bar, Kitchen Exhaust Fan, Kitchen Island, Country Kitchen, Eat-in Kitchen, Separate Dining Area
Interior
Interior Features Blinds, Cathedral Ceiling(s), Firealarm, High Ceilings, Security System, Shades-Existing, Vaulted Ceiling(s), Entrance Foyer, Kitchen, Bath Half, Living Room, Other Room(s), Dining Room, Family Room, 4 Bedrooms, Laundry Room, Great Room, Bath Full, Storage, Utility Room, Den/Study, Additional Bath
Heating Zoned, Forced Air
Cooling Central Air, Zoned
Flooring Ceramic Tile, Laminate, Marble, Wood
Fireplaces Number 2
Fireplaces Type Fireplace Equipment, Wood Burning
Fireplace true
Window Features Insulated Windows,Blinds,Shades-Existing
Appliance Self Cleaning Oven, Dishwasher, Disposal, Dryer, Free-Standing Freezer, Gas Range/Oven, Jennaire Type, Microwave, Refrigerator, Washer, Kitchen Exhaust Fan, Gas Water Heater
Heat Source Natural Gas
Exterior
Exterior Feature Lawn Sprinklers, Patio, Storage Shed, Yard, Insulated Pane Windows
Garage Spaces 2.0
Utilities Available Cable TV, Underground Utilities, Cable Connected, Electricity Connected, Natural Gas Connected
Roof Type Asphalt
Porch Patio
Building
Lot Description Backs to Park Land, Cul-De-Sac, Dead - End Street, See Remarks
Story 2
Sewer Septic Tank
Water Public
Architectural Style Custom Development, Custom Home, Tudor
Others
HOA Fee Include Common Area Maintenance
Senior Community no
Tax ID 04003100100002
Ownership Fee Simple
Security Features Fire Alarm,Security System
Energy Description Natural Gas
Read Less

GET MORE INFORMATION





