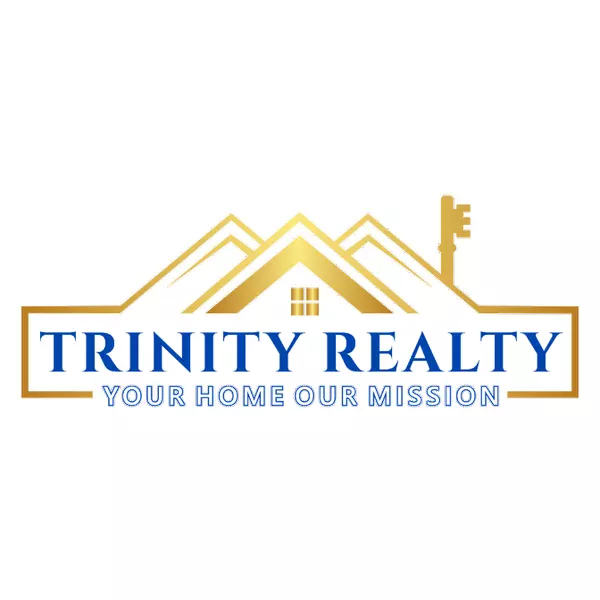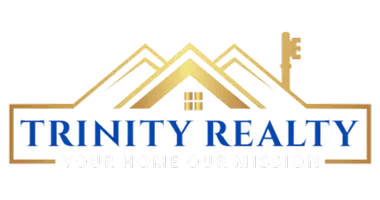For more information regarding the value of a property, please contact us for a free consultation.
16 Danielle CT Hamiton, NJ 08330
Want to know what your home might be worth? Contact us for a FREE valuation!

Our team is ready to help you sell your home for the highest possible price ASAP
Key Details
Sold Price $649,900
Property Type Single Family Home
Sub Type Single Family Residence
Listing Status Sold
Purchase Type For Sale
Square Footage 2,970 sqft
Price per Sqft $218
Subdivision Thelma Heights Llc
MLS Listing ID 2352472M
Sold Date 10/19/23
Style Contemporary
Bedrooms 5
Full Baths 3
Half Baths 1
Maintenance Fees $360
Year Built 2014
Annual Tax Amount $11,775
Tax Year 2022
Lot Size 1.220 Acres
Acres 1.22
Property Sub-Type Single Family Residence
Source CJMLS API
Property Description
Location, Location, Location, describes this beautifully manicured executive style home, sited on a cul de sac with private setting on the largestlot in the development at 1.22 acres. The home features a beautiful kitchen with white cabinets. The main floor also features a formal living room, family room, eat-in kitchen area, dining room, laundry room, and half bath. The 2nd level offers 4 bedrooms and 2 full bathrooms. The nicelyfinished basement offers a 5th bedroom with numerous closets, egress window, en suite full bathroom, and a living area. Let's not forget aboutthe beautiful back yard with a fully automated, heated inground pool and jacuzzi with waterfall, deck jets, and lights for added entertainment andfun in the sun summers. An automated sprinkler system and pool autofill make this home a low maintenance entertainer's dream.
Location
State NJ
County Atlantic
Zoning GA-L
Rooms
Basement Finished, Bath Full, Bedroom
Dining Room Formal Dining Room
Kitchen Eat-in Kitchen, Separate Dining Area
Interior
Interior Features Dining Room, Bath Half, Family Room, Entrance Foyer, Kitchen, Laundry Room, Living Room, 1 Bedroom, 2 Bedrooms, 3 Bedrooms, 4 Bedrooms, Bath Second, Bath Full, None, Additional Bath, Additional Bedroom
Heating Forced Air
Cooling Central Air
Flooring Carpet, Ceramic Tile
Fireplace false
Appliance Dishwasher, Dryer, Gas Range/Oven, Microwave, Refrigerator, Washer, Gas Water Heater
Heat Source Natural Gas
Exterior
Exterior Feature Lawn Sprinklers, Patio
Garage Spaces 2.0
Pool In Ground
Utilities Available Cable Connected, Electricity Connected, Natural Gas Connected
Roof Type Asphalt
Porch Patio
Building
Lot Description Cul-De-Sac
Story 2
Sewer Septic Tank
Water Private
Architectural Style Contemporary
Others
HOA Fee Include Common Area Maintenance
Senior Community no
Tax ID 120112600000000217
Ownership Fee Simple
Energy Description Natural Gas
Read Less

GET MORE INFORMATION





