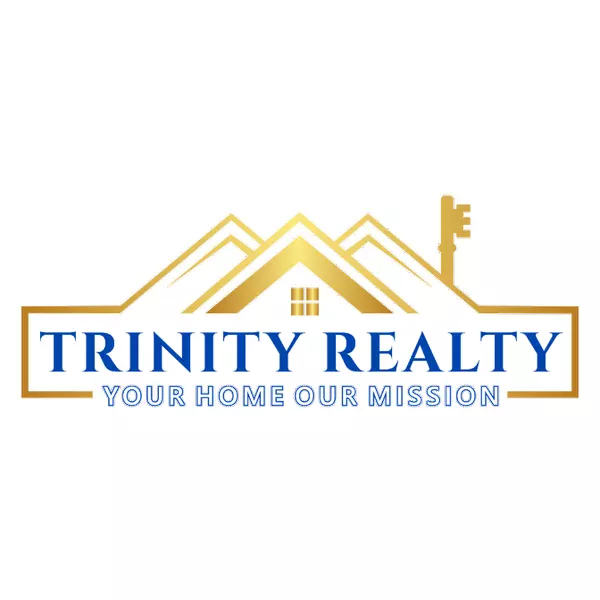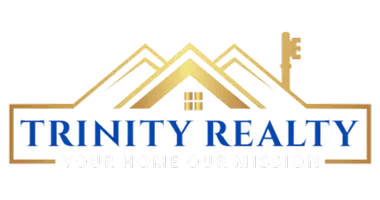For more information regarding the value of a property, please contact us for a free consultation.
375 New Dover RD Colonia, NJ 07067
Want to know what your home might be worth? Contact us for a FREE valuation!

Our team is ready to help you sell your home for the highest possible price ASAP
Key Details
Sold Price $839,000
Property Type Single Family Home
Sub Type Single Family Residence
Listing Status Sold
Purchase Type For Sale
Square Footage 3,790 sqft
Price per Sqft $221
Subdivision The Estates
MLS Listing ID 2205319R
Sold Date 04/05/22
Style Ranch,Custom Home
Bedrooms 5
Full Baths 3
Half Baths 2
Year Built 1967
Annual Tax Amount $23,067
Tax Year 2020
Lot Size 1.300 Acres
Acres 1.3
Lot Dimensions 0.00 x 0.00
Property Sub-Type Single Family Residence
Source CJMLS API
Property Description
Enormous Frank L Wright-inspired all brick contemporary almost 3800 sq ft ranch with equally-sized finished walk-out lower level- totaling over almost 7600 sq ft of finished space. Hardwood floors throughout. 1.3 acre-gorgeous mature-landscaped lot in the estate Section. Embassy-sized rooms & formals. 4 king-sized bedrooms, 5 bathrooms + 2 home offices. Large eat-in kitchen & full separate butler's pantry with dumbwaiter. Family room with custom built-ins, marble fireplace & sliders to deck with1st of 2 built-in barbecues.. Fully finished walkout lower-level w private entry possible 5th bedroom guest suite, exercise room, kitchenette, & 1.5 baths. Entertainer's dream. Huge party room/rec room with 2nd fireplace & wet bar has hosted sit-down dinner and dancing for a hundred people. Features inc 9ft ceilings, recessed lighting, tray ceilings, separate thermostat in every room for max efficiency. Closets! Pella windows. Huge cedar closet. Laundry room with chute, central vac & mud entrance closet. Plenty of parking with vast circular driveway, Extra wide/long 2 car garage & double carport with built-in shed. Near Metropark Station easy commute NYC.
Location
State NJ
County Middlesex
Rooms
Basement Finished, Bath Full, Bath Half, Bedroom, Exterior Entry, Interior Entry, Kitchen, Laundry Facilities
Dining Room Dining L
Kitchen 2nd Kitchen, Pantry, Eat-in Kitchen
Interior
Interior Features Cedar Closet(s), Central Vacuum, Intercom, Wet Bar, Entrance Foyer, Kitchen, 4 Bedrooms, Library/Office, Bath Half, Living Room, Bath Full, Den, Dining Room, Family Room, 1 Bedroom, Other Room(s), Storage, None
Heating Baseboard Electric, Electric
Cooling Central Air
Flooring Vinyl-Linoleum
Fireplaces Number 2
Fireplaces Type Fireplace Equipment, Fireplace Screen, Wood Burning
Fireplace true
Appliance Dishwasher, Electric Range/Oven, Refrigerator, Oven, Electric Water Heater
Exterior
Exterior Feature Patio, Fencing/Wall
Garage Spaces 2.0
Fence Fencing/Wall
Utilities Available Underground Utilities
Roof Type Asphalt
Porch Patio
Building
Lot Description Near Shopping, Near Train, Wooded, Near Public Transit
Story 1
Sewer Public Sewer
Water Public
Architectural Style Ranch, Custom Home
Others
Senior Community no
Tax ID 2500451010000202
Ownership Fee Simple
Read Less

GET MORE INFORMATION





