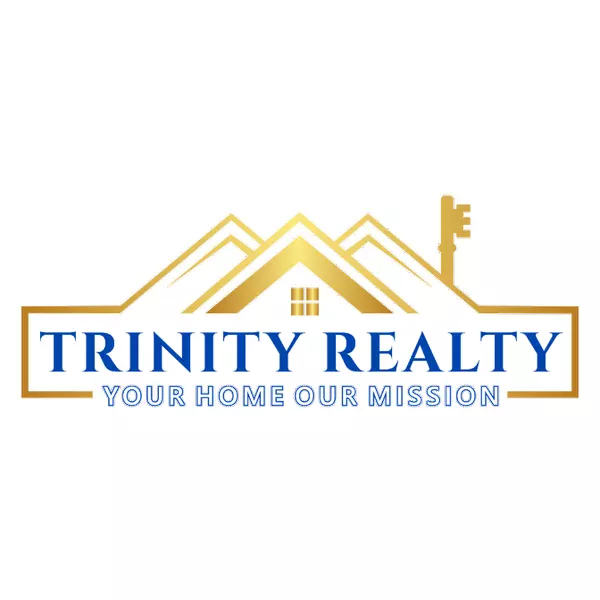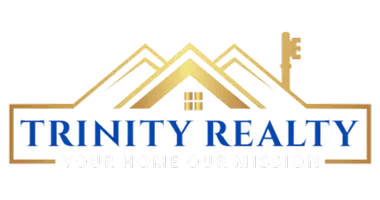For more information regarding the value of a property, please contact us for a free consultation.
987 Hoover DR North Brunswick, NJ 08902
Want to know what your home might be worth? Contact us for a FREE valuation!

Our team is ready to help you sell your home for the highest possible price ASAP
Key Details
Sold Price $525,000
Property Type Single Family Home
Sub Type Single Family Residence
Listing Status Sold
Purchase Type For Sale
Square Footage 3,040 sqft
Price per Sqft $172
Subdivision Farringtton Lake
MLS Listing ID 2018519
Sold Date 10/27/20
Style Colonial
Bedrooms 4
Full Baths 2
Half Baths 1
Year Built 1974
Annual Tax Amount $16,063
Tax Year 2019
Lot Size 0.314 Acres
Acres 0.314
Lot Dimensions 90 x 152
Property Sub-Type Single Family Residence
Source CJMLS API
Property Description
The wait is over. Custom expanded Colonial set up for year round pleasure. Whether you will enjoy a dip in the pool or to cozy up in front of the fireplace this home has it all. Large family room with two sided fireplace to accommodate those large gatherings. Large formal living room and formal dining room with hw floors Truly custom kitchen perfect for a gourmet chef. large surface areas for prep, built in appliances & tons of storage. There is a 1/2 bath, heated Florida room and huge pantry/laundry room. Second level features a huge master bedroom with private bath. Custom bath has whirlpool tub and stall shower. Three more bedrooms, full bath and storage closet. The basement features a large finished area with wet bar, seating area and pool table. A separated area is perfect for an exercise room. Also has a utility room with storage space. The rear yard is completed fenced housing an inground pool and deck area. warm weather fun is just around the corner.
Location
State NJ
County Middlesex
Community Curbs, Sidewalks
Zoning R2
Rooms
Basement Partially Finished, Full, Other Room(s), Recreation Room, Interior Entry, Utility Room
Dining Room Formal Dining Room
Kitchen Kitchen Island, Pantry, Eat-in Kitchen, Separate Dining Area
Interior
Interior Features Cedar Closet(s), Wet Bar, Bath Half, Dining Room, Family Room, Florida Room, Entrance Foyer, Kitchen, Laundry Room, Living Room, 4 Bedrooms, Bath Main, Bath Second, Attic
Heating Zoned, Forced Air
Cooling Central Air, Ceiling Fan(s), Zoned
Flooring Carpet, Ceramic Tile, Wood
Fireplaces Number 1
Fireplaces Type Wood Burning
Fireplace true
Appliance Dishwasher, Dryer, Electric Range/Oven, Microwave, Refrigerator, See Remarks, Oven, Washer, Gas Water Heater
Heat Source Natural Gas
Exterior
Exterior Feature Curbs, Deck, Sidewalk, Fencing/Wall, Yard
Garage Spaces 2.0
Fence Fencing/Wall
Pool In Ground
Community Features Curbs, Sidewalks
Utilities Available Underground Utilities, Electricity Connected, Natural Gas Connected
Roof Type Asphalt
Porch Deck
Building
Lot Description Near Shopping, Near Train, Near Public Transit
Story 2
Sewer Public Sewer
Water Public
Architectural Style Colonial
Others
Senior Community no
Tax ID 1400262000000041
Ownership Fee Simple
Energy Description Natural Gas
Read Less

GET MORE INFORMATION





