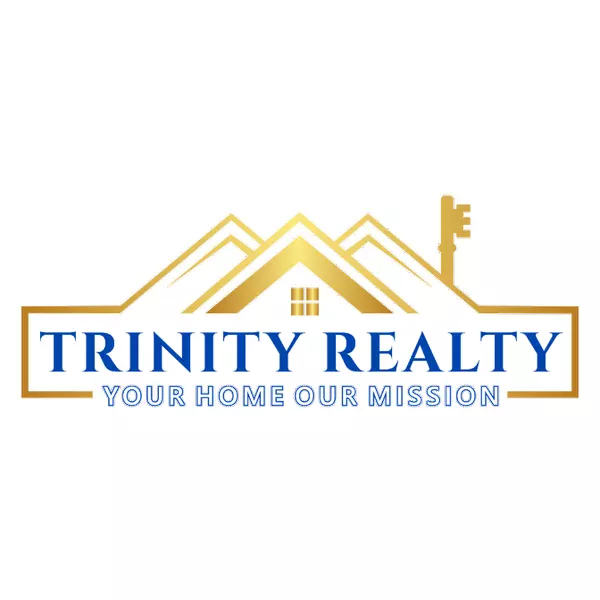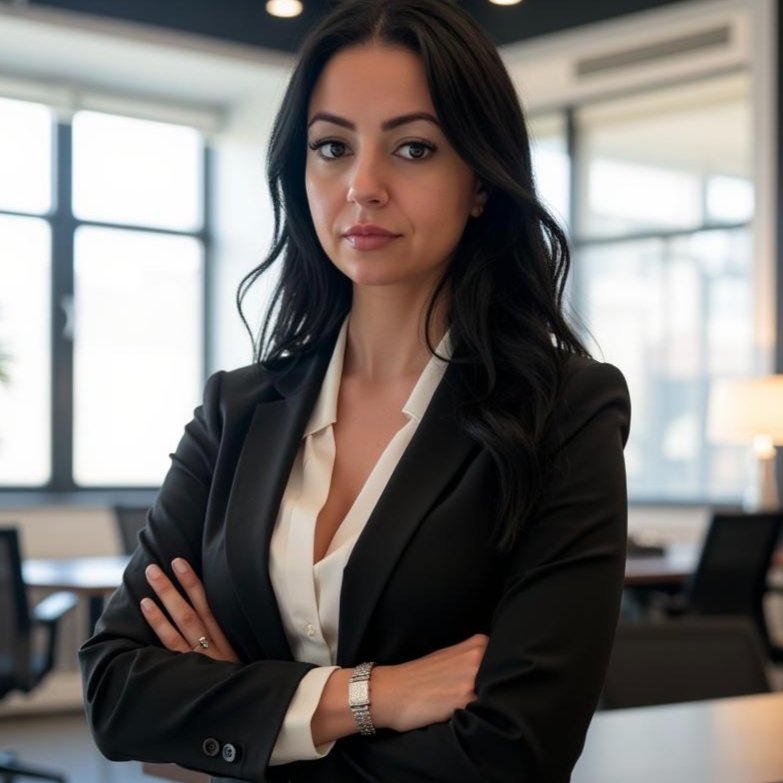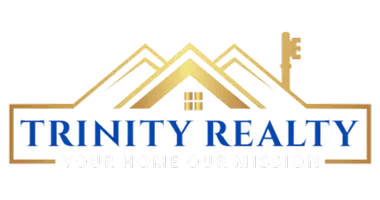For more information regarding the value of a property, please contact us for a free consultation.
27 Summit DR South Brunswick, NJ 08816
Want to know what your home might be worth? Contact us for a FREE valuation!

Our team is ready to help you sell your home for the highest possible price ASAP
Key Details
Sold Price $920,000
Property Type Single Family Home
Sub Type Single Family Residence
Listing Status Sold
Purchase Type For Sale
Square Footage 4,355 sqft
Price per Sqft $211
Subdivision Dunham'S Farm Estates
MLS Listing ID 2018096
Sold Date 10/23/20
Style Colonial,Custom Development
Bedrooms 5
Full Baths 3
Half Baths 2
HOA Fees $50/qua
HOA Y/N true
Year Built 2012
Annual Tax Amount $18,220
Tax Year 2019
Lot Size 2.000 Acres
Acres 2.0
Property Sub-Type Single Family Residence
Source CJMLS API
Property Description
Better than new and move-in ready! This gorgeous Emerald model nested on a 2 acre lot welcomes you in with classic feeling of warmth. The floor plan on the main encompasses a 5th bedroom with sitting room, office room, 1.5 bathrooms, laundry room, formal living and dining. The gourmet kitchen features upgraded cabinetry, granite island, stainless steel appliances and pantry. Kitchen flows seamlessly to a two-story family room with fireplace and staircase that leads to the second floor which has master bedroom with oversized walk-in closet, three additional bedrooms and huge playroom. Finished large walk-out basement with media room, game room, bar and bathroom. Don't miss it! Make your appointment to preview this beautiful home!
Location
State NJ
County Middlesex
Community Sidewalks
Zoning RR
Rooms
Basement Finished, Bath Half, Other Room(s), Daylight, Exterior Entry, Recreation Room, Storage Space, Interior Entry
Dining Room Formal Dining Room
Kitchen Granite/Corian Countertops, Kitchen Island
Interior
Interior Features 2nd Stairway to 2nd Level, High Ceilings, Security System, Shades-Existing, Skylight, Wet Bar, Bath Half, 5 (+) Bedrooms, Bath Other, Dining Room, Family Room, Entrance Foyer, Kitchen, Laundry Room, Library/Office, Living Room, 1 Bedroom, 2 Bedrooms, 3 Bedrooms, 4 Bedrooms, Bath Main, Other Room(s), Bath Second, Attic
Heating Zoned, Forced Air
Cooling Ceiling Fan(s), Zoned
Flooring Carpet, Wood
Fireplaces Number 1
Fireplaces Type Gas
Fireplace true
Window Features Shades-Existing,Skylight(s)
Appliance Dishwasher, Dryer, Gas Range/Oven, Exhaust Fan, Refrigerator, Washer, Gas Water Heater
Heat Source Natural Gas
Exterior
Exterior Feature Sidewalk, Yard
Garage Spaces 3.0
Community Features Sidewalks
Utilities Available Natural Gas Connected
Roof Type Asphalt
Building
Lot Description Wooded
Faces Northeast
Story 2
Sewer Septic Tank
Water Public
Architectural Style Colonial, Custom Development
Others
Senior Community no
Tax ID 21000220100037
Ownership Fee Simple
Security Features Security System
Energy Description Natural Gas
Pets Allowed Yes
Read Less

GET MORE INFORMATION





