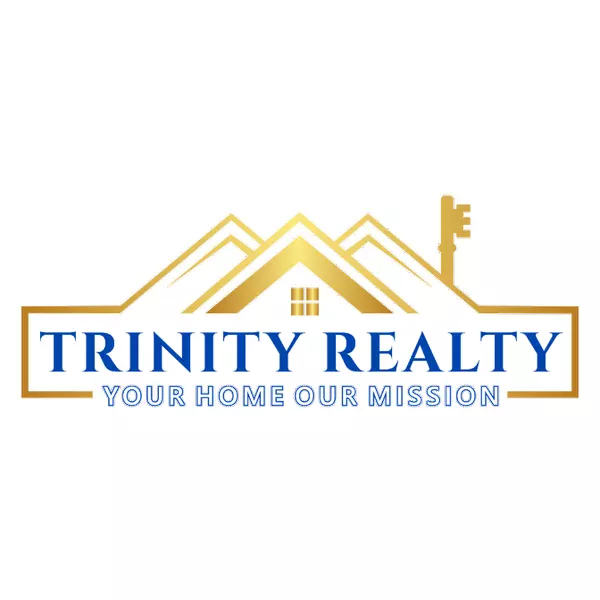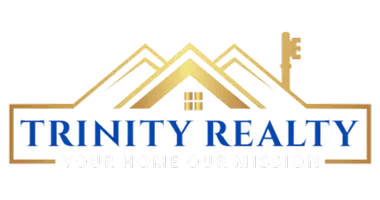For more information regarding the value of a property, please contact us for a free consultation.
145 Carson DR Colonia, NJ 07067
Want to know what your home might be worth? Contact us for a FREE valuation!

Our team is ready to help you sell your home for the highest possible price ASAP
Key Details
Sold Price $495,000
Property Type Single Family Home
Sub Type Single Family Residence
Listing Status Sold
Purchase Type For Sale
Square Footage 2,411 sqft
Price per Sqft $205
Subdivision Lynn Oakes Estates
MLS Listing ID 2204537R
Sold Date 12/09/21
Style Colonial,Two Story
Bedrooms 3
Full Baths 3
Year Built 1950
Annual Tax Amount $13,233
Tax Year 2020
Lot Size 6,651 Sqft
Acres 0.1527
Lot Dimensions 95.00 x 70.00
Property Sub-Type Single Family Residence
Source CJMLS API
Property Description
This great home is ready for you! Located in a sought-after neighborhood of Colonia, this East-facing two-story Colonial-style home features plenty of space with over 2400 sqft along with 3 bedrooms and 3 full bathrooms - one on each level of the house. Sleep soundly in the oversized master suite (23'x17') with two walk-in closets and its own fireplace that double sides with the roomy attached bathroom featuring a soaking tub and stand-up shower. Wow your dinner guests in the updated kitchen that comes equipped with stainless-steel appliances and granite countertops and features a large dining area. Follow the hardwood floors to the living room and separate dining room and also find a bedroom with an adjacent full bathroom. The expansive basement has a separate entrance and is fully finished - perfect for entertaining with its own hot tub as well as an extra bedroom, full bathroom, and kitchenette area. You'll enjoy relaxing in the backyard, which boasts a big deck perfect for gatherings. Highly regarded schools. Location is minutes from MetroPark Station, major highways including Garden State Parkway & Route 1, shopping and restaurants. This unique home won't last long.
Location
State NJ
County Middlesex
Zoning R-6
Rooms
Other Rooms Shed(s)
Basement Full, Finished, Bath Full, Other Room(s), Exterior Entry, Recreation Room, Interior Entry, Utility Room, Laundry Facilities
Dining Room Formal Dining Room
Kitchen Granite/Corian Countertops, Kitchen Exhaust Fan, Eat-in Kitchen, Separate Dining Area
Interior
Interior Features Drapes-See Remarks, Dry Bar, 1 Bedroom, Entrance Foyer, Kitchen, Living Room, Bath Other, Dining Room, Family Room, 2 Bedrooms, Bath Main, Den, None
Heating Forced Air
Cooling Central Air, Zoned
Flooring Carpet, Ceramic Tile, Wood
Fireplaces Number 1
Fireplaces Type Gas
Fireplace true
Window Features Drapes
Appliance Dishwasher, Dryer, Gas Range/Oven, Microwave, Refrigerator, Washer, Kitchen Exhaust Fan, Gas Water Heater
Heat Source Natural Gas
Exterior
Exterior Feature Deck, Fencing/Wall, Storage Shed, Yard
Garage Spaces 1.0
Fence Fencing/Wall
Pool None
Utilities Available Cable Connected, Electricity Connected, Natural Gas Connected
Roof Type Asphalt
Porch Deck
Building
Lot Description Near Shopping, Near Train
Faces East
Story 2
Sewer Public Sewer
Water Public
Architectural Style Colonial, Two Story
Others
Senior Community no
Tax ID 25005000100174
Ownership Fee Simple
Energy Description Natural Gas
Read Less

GET MORE INFORMATION





