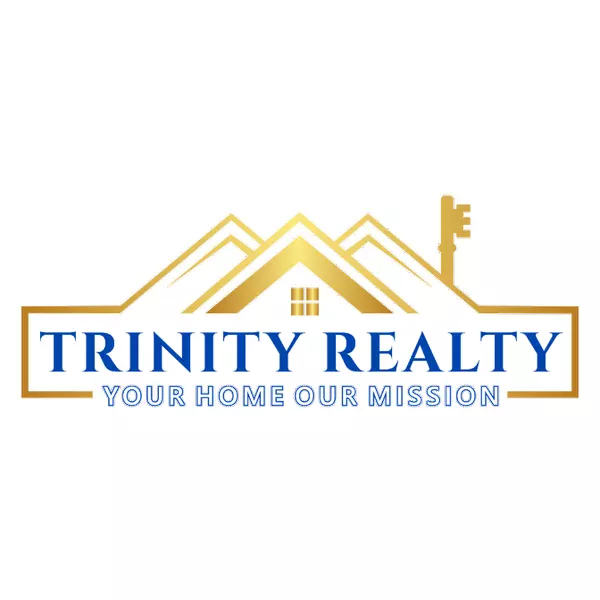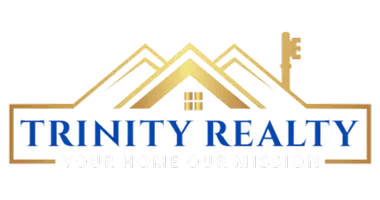For more information regarding the value of a property, please contact us for a free consultation.
578 New Dover RD Colonia, NJ 07067
Want to know what your home might be worth? Contact us for a FREE valuation!

Our team is ready to help you sell your home for the highest possible price ASAP
Key Details
Sold Price $395,000
Property Type Single Family Home
Sub Type Single Family Residence
Listing Status Sold
Purchase Type For Sale
Square Footage 1,242 sqft
Price per Sqft $318
Subdivision Lynn Oaks Estates
MLS Listing ID 2111364
Sold Date 06/02/21
Style Ranch
Bedrooms 3
Full Baths 2
Year Built 1950
Annual Tax Amount $8,195
Tax Year 2020
Lot Size 6,799 Sqft
Acres 0.1561
Lot Dimensions 0.00 x 0.00
Property Sub-Type Single Family Residence
Source CJMLS API
Property Description
This warm, welcoming and spacious well-maintained home is perfect for anyone. The lovely two-story ranch has a generous first floor that accommodates the kitchen, dining & living room and well-proportioned bedrooms with handsome hardwood floors. The home also features a large semi-finished basement with an additional bedroom, full bath and family room for additional living space, energy-efficient windows and central air. The garage with two width driveway has drive-through access to the backyard for the trailer, boat or caravan storage. The park like fully fenced backyard has an impressive BBQ area for summer entertaining. This home is in a desirable location for the city commuter. Brimming with lifestyle credentials, it's located a short distance to schools, shopping, parks and restaurants. Come and take a look at this beauty....Don't miss out! Schedule your private showing today! Delayed showing until 1pm Saturday 1/30.
Location
State NJ
County Middlesex
Zoning R-6
Rooms
Basement Partially Finished, Full, Bath Full, Bedroom, Exterior Entry, Recreation Room, Storage Space, Utility Room, Workshop, Laundry Facilities
Dining Room Living Dining Combo
Kitchen Eat-in Kitchen, Separate Dining Area
Interior
Interior Features 3 Bedrooms, Kitchen Second, Bath Main, Living Room, Dining Room, None
Heating Forced Air
Cooling Central Air
Flooring Carpet, Ceramic Tile, Wood
Fireplace false
Appliance Dishwasher, Gas Range/Oven, Refrigerator, Gas Water Heater
Heat Source Natural Gas
Exterior
Garage Spaces 1.0
Utilities Available Cable Connected, Electricity Connected, Natural Gas Connected
Roof Type Asphalt
Building
Lot Description Level
Story 1
Sewer Public Sewer
Water Public
Architectural Style Ranch
Others
Senior Community no
Tax ID 25004891100107
Ownership Fee Simple
Energy Description Natural Gas
Read Less

GET MORE INFORMATION





