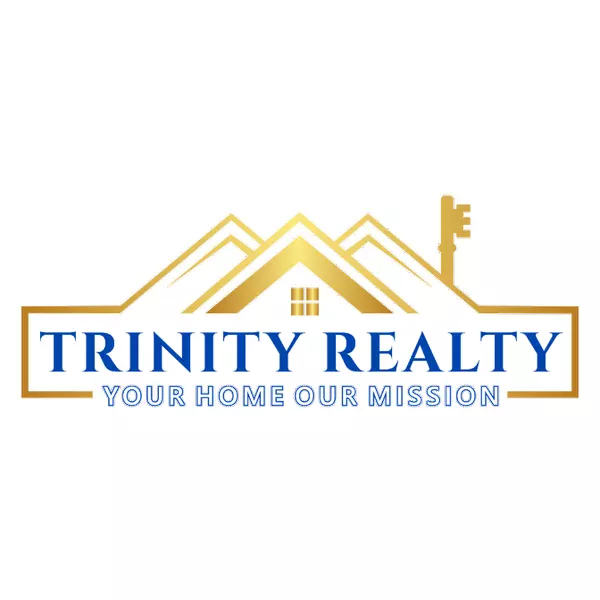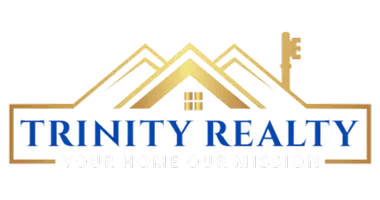For more information regarding the value of a property, please contact us for a free consultation.
70 Mundy AVE Spotswood, NJ 08884
Want to know what your home might be worth? Contact us for a FREE valuation!

Our team is ready to help you sell your home for the highest possible price ASAP
Key Details
Sold Price $430,000
Property Type Single Family Home
Sub Type Single Family Residence
Listing Status Sold
Purchase Type For Sale
Square Footage 1,326 sqft
Price per Sqft $324
MLS Listing ID 2300357R
Sold Date 12/27/22
Style Ranch
Bedrooms 3
Full Baths 2
Year Built 1962
Annual Tax Amount $10,141
Tax Year 2021
Lot Size 0.259 Acres
Acres 0.2594
Lot Dimensions 100.00 x 113.00
Property Sub-Type Single Family Residence
Source CJMLS API
Property Description
**BACK on MARKET,Buyer could not get mortgage**Fantastic Brick front Ranch in the wonderful world of Spotswood located just steps away from Playground and Beautiful Devoe Lake*Finished Basement-freshly painted with new carpet,seperate entrance with stairs-offering 4th bed rm and recreation rm(existing sink and cabs,gas line for stove for extra kitchen)*Redone Kitchen-Granite Counters+ backsplash,Stainless steel Appliances,white Cabinets,recessed Lights,Tiled Floor*Updated Main Bath with Sky Light*Long Formal Living rm/Dining combo-with Hardwood floor,Sky light,Full Brick Wall Fireplace which can be wood or gas*First Floor Laundry*Big Family rm-more hardwood,anderson slider to Detached Florida hut with electric*Fully Fenced Grassy Yard has Patio with Pergola*Doll House*Stucco Storage Shed*Back up Gas Generator*Newer Timberline Roof*All Vinyl Windows*Lennox HVAC System*newer water heater*Updated 200 Amp Electric Service*Solar Panels which are owned,giving incredible savings and generating Certicates that can be sold back to the grid*2 Car Garage with opener,2nd bath rm*Insulated attic with Pull down stairs*6 Panel Doors*Fantastic School System*This Awesome home is vacant and ready for new owners
Location
State NJ
County Middlesex
Zoning R-10
Rooms
Other Rooms Outbuilding, Shed(s)
Basement Finished, Bedroom, Exterior Entry, Recreation Room, Interior Entry, Utility Room, Laundry Facilities
Dining Room Living Dining Combo
Kitchen Granite/Corian Countertops
Interior
Interior Features Skylight, 3 Bedrooms, Kitchen, Living Room, Bath Main, Bath Other, Dining Room, Family Room, Attic, None
Heating Forced Air
Cooling Central Air
Flooring Ceramic Tile, Wood
Fireplaces Number 1
Fireplaces Type Gas, See Remarks, Wood Burning
Fireplace true
Window Features Insulated Windows,Skylight(s)
Appliance Dishwasher, Dryer, Gas Range/Oven, Microwave, Refrigerator, Washer, Gas Water Heater
Heat Source Natural Gas
Exterior
Exterior Feature Outbuilding(s), Patio, Fencing/Wall, Storage Shed, Yard, Insulated Pane Windows
Garage Spaces 2.0
Fence Fencing/Wall
Utilities Available Underground Utilities
Roof Type Asphalt
Porch Patio
Building
Lot Description Level
Story 1
Sewer Public Sewer
Water Public
Architectural Style Ranch
Others
Senior Community no
Tax ID 24001101800002
Ownership Fee Simple
Energy Description Natural Gas
Read Less

GET MORE INFORMATION





