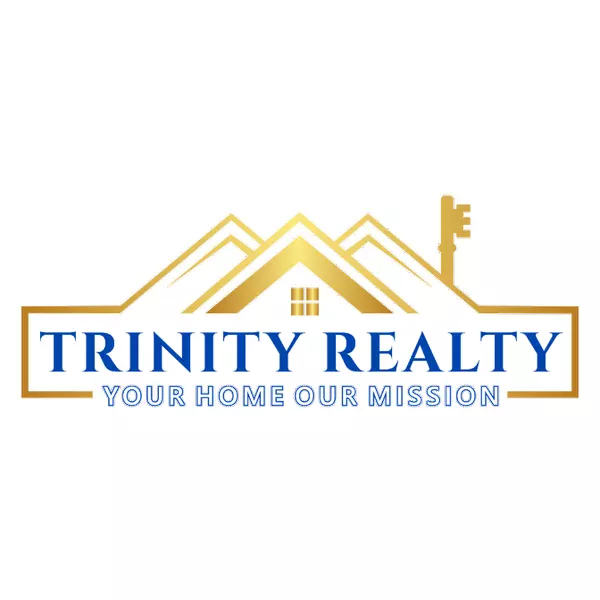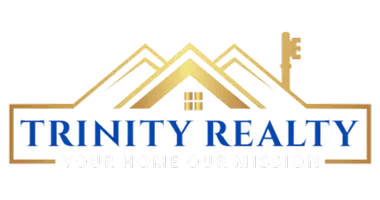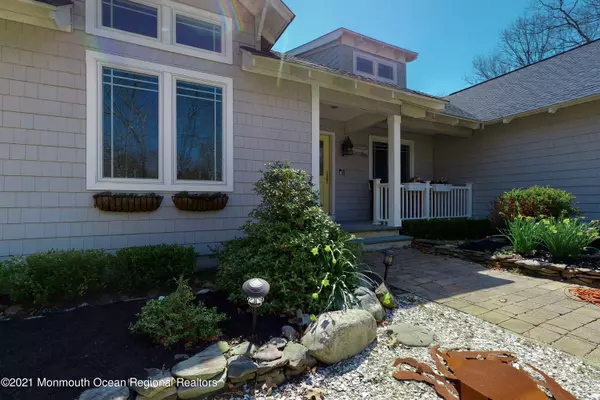For more information regarding the value of a property, please contact us for a free consultation.
283 Forge Road West Creek, NJ 08092
Want to know what your home might be worth? Contact us for a FREE valuation!

Our team is ready to help you sell your home for the highest possible price ASAP
Key Details
Sold Price $460,000
Property Type Single Family Home
Sub Type Single Family Residence
Listing Status Sold
Purchase Type For Sale
Square Footage 2,112 sqft
Price per Sqft $217
Municipality Eagleswood (EAG)
MLS Listing ID 22110285
Sold Date 06/22/21
Style Custom,Ranch,Contemporary
Bedrooms 3
Full Baths 2
HOA Y/N No
Year Built 2001
Annual Tax Amount $8,136
Tax Year 2020
Lot Size 1.000 Acres
Acres 1.0
Property Sub-Type Single Family Residence
Source MOREMLS (Monmouth Ocean Regional REALTORS®)
Property Description
Rare sprawling ranch with an over-sized gourmet kitchen that's the heart of the home. Owner spared no details. Set back on 1 acre & backs to privacy woods. Welcoming front porch. Impressive tiled foyer entry. 12 ft vaulted ceilings & custom windows are stunning. Open floor plan. Over-sized dining room, 4 season room overlooks patio; lush foliage. Kitchen boasts white cabinets, many pull-out drawers & cutting boards, center island, a butlers pantry, 2 sinks, sub zero refrigerator, pantry, appliance garages & breakfast nook. 2 zone radiant heat on main level & 2 more in the basement which offers the storage space of your dreams. Plus a walk-up attic; partially floored. Master suite offers crown molding, large walk-in closet & master bath ensuite w/fog free cont... jetted soaing tub and separate glass shower. Central Vacuum. Handsome cedar impression siding, all Anderson casement windows with transoms. recessed lighting on dimmers. So many recessed lights. Solar panels discreetly placed on far right side of home and rear. (leased) Too much to list. This is a must see.
Location
State NJ
County Ocean
Area None
Direction Directly off of Forge Rd. to house #283
Rooms
Basement Ceilings - High, Finished, Full, Heated, Other
Interior
Interior Features Attic - Other, Attic - Walk Up, Ceilings - 9Ft+ 1st Flr, Dec Molding, Skylight, Sliding Door, Recessed Lighting
Heating Other, See Remarks, Radiant, 3+ Zoned Heat
Cooling Central Air
Flooring Ceramic Tile, Laminate
Fireplaces Number 1
Fireplace Yes
Exterior
Exterior Feature Palladium Window, Patio, Porch - Open, Shed, Solar Panels, Lighting
Garage Spaces 2.0
Roof Type Timberline
Garage Yes
Private Pool No
Building
Lot Description Back to Woods, Oversized
Story 1
Sewer Septic Tank
Water Well
Architectural Style Custom, Ranch, Contemporary
Level or Stories 1
Structure Type Palladium Window,Patio,Porch - Open,Shed,Solar Panels,Lighting
New Construction No
Schools
Elementary Schools Eagleswood Twsp
Middle Schools Pinelands
High Schools Pinelands Regional
Others
Senior Community No
Tax ID 09-00039-0000-00034-02
Read Less

Bought with NON MEMBER
GET MORE INFORMATION





