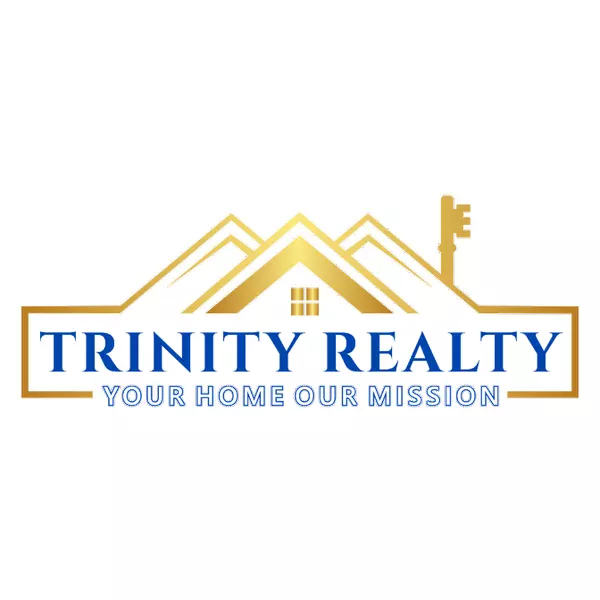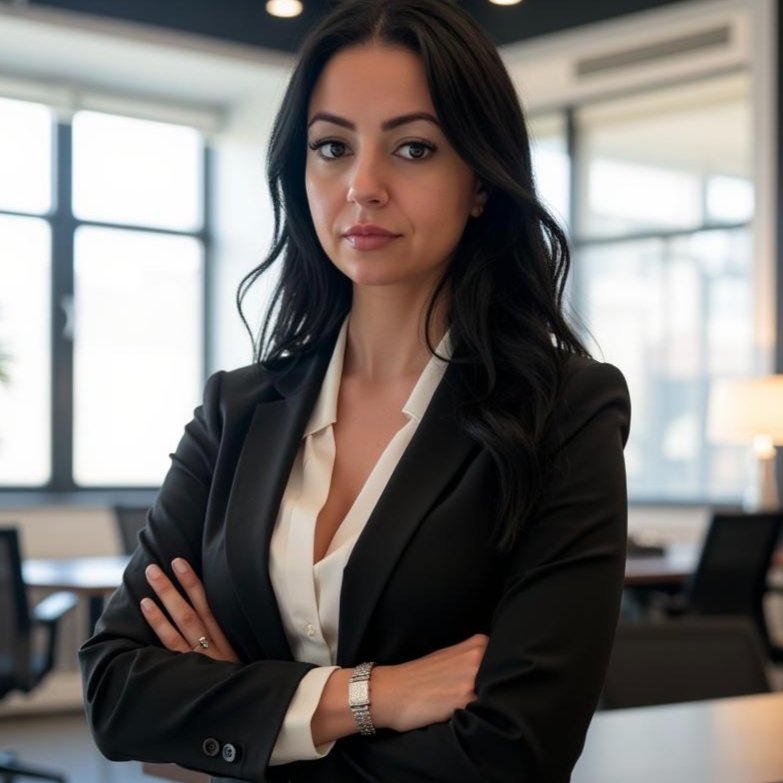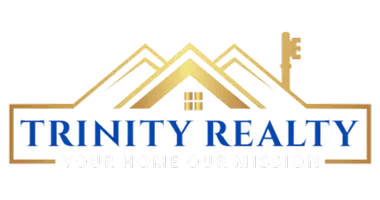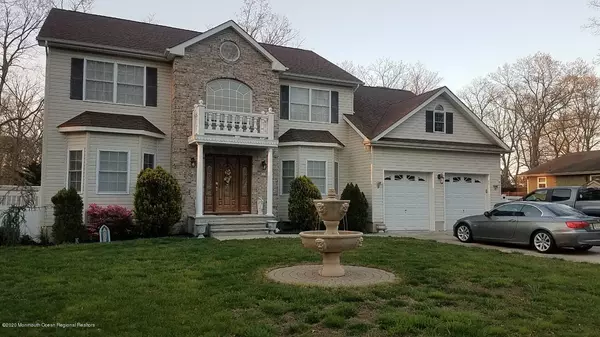For more information regarding the value of a property, please contact us for a free consultation.
121 Patton Avenue Pine Beach, NJ 08741
Want to know what your home might be worth? Contact us for a FREE valuation!

Our team is ready to help you sell your home for the highest possible price ASAP
Key Details
Sold Price $530,000
Property Type Single Family Home
Sub Type Single Family Residence
Listing Status Sold
Purchase Type For Sale
Square Footage 2,558 sqft
Price per Sqft $207
Municipality Berkeley (BER)
MLS Listing ID 22032382
Sold Date 11/16/20
Style Colonial
Bedrooms 4
Full Baths 2
Half Baths 2
HOA Y/N No
Year Built 2006
Annual Tax Amount $7,259
Tax Year 2019
Lot Size 0.360 Acres
Acres 0.36
Lot Dimensions 125 x 125
Property Sub-Type Single Family Residence
Source MOREMLS (Monmouth Ocean Regional REALTORS®)
Property Description
Paradise. This home has it all, just installed Leaf Filter, so no more cleaning gutters! Features a home office w/CAT5, master suite with huge walk-in closet, and jetted tub. Basement has a game room with bar and fitness room. The yard features a front fountain, Koi pond with waterfall, salt water heated (heat pump) in-ground fiberglass swimming pool with waterfall, private area hot tub, brick pizza oven wood fired, irrigation system, garden, fire pit, and low voltage lighting. Inside there is a reverse osmosis water at one sink, hot water circulation on timer for master bathroom, security system, two car garage, and lots of storage space. This home is simply stunning and the yard is an Oasis! Located within walking distance to the Toms River, Pine Beach Post Office, and Yacht Club.
Location
State NJ
County Ocean
Area Berkeley Twnshp
Direction Rt 9 to JFK Blvd to left on Midland Ave to Left on Patton Ave.
Rooms
Basement Ceilings - High, Full, Heated, Partially Finished
Interior
Interior Features Attic, Attic - Other, Attic - Pull Down Stairs, Ceilings - 9Ft+ 1st Flr, Center Hall, Dec Molding, Fitness, French Doors, Hot Tub, Laundry Tub, Security System, Sliding Door, Eat-in Kitchen, Recessed Lighting
Heating Natural Gas, Forced Air, 2 Zoned Heat
Cooling Central Air, 2 Zoned AC
Flooring Ceramic Tile, Laminate, Wood
Fireplaces Number 1
Fireplace Yes
Window Features Insulated Windows
Exterior
Exterior Feature Fence, Hot Tub, Rec Area, Security System, Shed, Sprinkler Under, Storage, Porch - Covered, Other, Lighting
Parking Features Concrete, Double Wide Drive, Driveway, Storage
Garage Spaces 2.0
Pool See Remarks, Other, Heated, In Ground, Pool Equipment, Salt Water
Roof Type Timberline,Shingle
Garage Yes
Private Pool Yes
Building
Lot Description Dead End Street, Fenced Area, Oversized
Story 2
Sewer Public Sewer
Water Public
Architectural Style Colonial
Level or Stories 2
Structure Type Fence,Hot Tub,Rec Area,Security System,Shed,Sprinkler Under,Storage,Porch - Covered,Other,Lighting
Schools
Middle Schools Central Reg Middle
Others
Senior Community No
Tax ID 06-00878-0000-00010
Read Less

Bought with Weichert Realtors-Sea Girt
GET MORE INFORMATION





