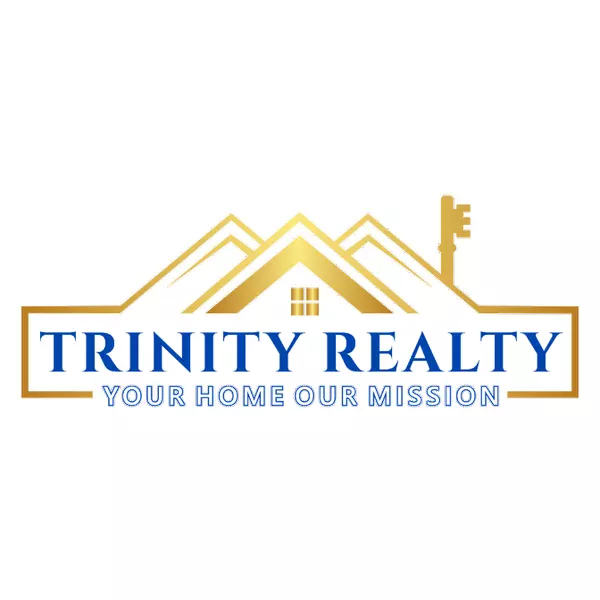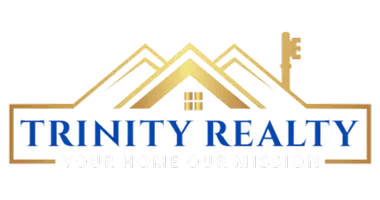For more information regarding the value of a property, please contact us for a free consultation.
2059 Venezia Avenue Vineland, NJ 08361
Want to know what your home might be worth? Contact us for a FREE valuation!

Our team is ready to help you sell your home for the highest possible price ASAP
Key Details
Sold Price $405,000
Property Type Single Family Home
Sub Type Single Family Residence
Listing Status Sold
Purchase Type For Sale
Square Footage 3,017 sqft
Price per Sqft $134
Municipality Vineland (VIN)
MLS Listing ID 22028937
Sold Date 10/30/20
Style Colonial
Bedrooms 4
Full Baths 2
Half Baths 2
HOA Fees $39/mo
HOA Y/N Yes
Year Built 2005
Annual Tax Amount $9,106
Tax Year 2019
Lot Size 0.550 Acres
Acres 0.55
Lot Dimensions 120 x 200
Property Sub-Type Single Family Residence
Source MOREMLS (Monmouth Ocean Regional REALTORS®)
Property Description
Move-in ready home in sought after neighborhood in East Vineland! This former Cobblestone Walk two story model home has 4 BR, 2 full & 2 half BA, a home office, & full finished basement. This home boasts many upgrades such as: custom window treatments, hardwood floors, gas fireplace, crown molding, tray ceilings, security system, recessed lighting, plantation shutters, water filtration system, 3 zone heating/air, gourmet kitchen with 42'' cabinets, granite counters, double ovens, stainless steel appliances, & ceramic tile. Bright & sunny den off the kitchen leads to deck with a whirlpool spa! Finished basement includes bar, media room, ½ BA, home gym, pool table, & lots of storage. Wake up in your master suite complete with a soaking tub, walk in closet, & separate sitting area. Two car garage has heat & a/c. Brand new roof 2019. Beautiful landscaped yard with mature greenery for privacy & paver sidewalk. Plenty of room to add a pool! Perfect home for entertaining!
Location
State NJ
County Cumberland
Area None
Direction East on Chestnut, Right Spring, Left Dante, Left Venezia #2059 on Corner of Dante
Rooms
Basement Finished, Full, Full Finished, Other
Interior
Interior Features Ceilings - 9Ft+ 1st Flr, Sliding Door, Recessed Lighting
Heating Natural Gas, Forced Air, 3+ Zoned Heat
Cooling Central Air, 3+ Zoned AC
Flooring Ceramic Tile, W/W Carpet, Wood
Fireplaces Number 1
Fireplace Yes
Exterior
Exterior Feature Deck, Hot Tub
Parking Features Driveway, Direct Access, Heated Garage
Garage Spaces 2.0
Roof Type Shingle
Garage Yes
Private Pool No
Building
Story 2
Sewer Public Sewer
Water Public
Architectural Style Colonial
Level or Stories 2
Structure Type Deck,Hot Tub
Others
HOA Fee Include Other - See Remarks
Senior Community No
Tax ID 14-05309-0000-00010
Read Less

Bought with NON MEMBER
GET MORE INFORMATION





