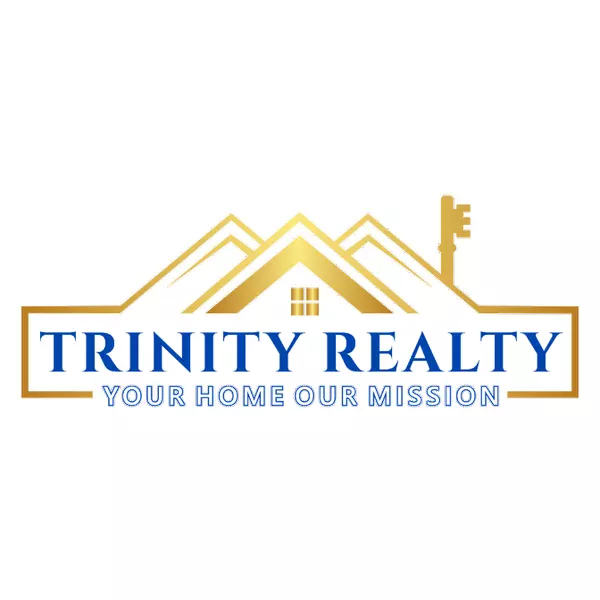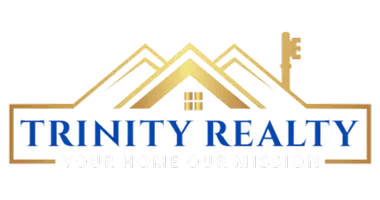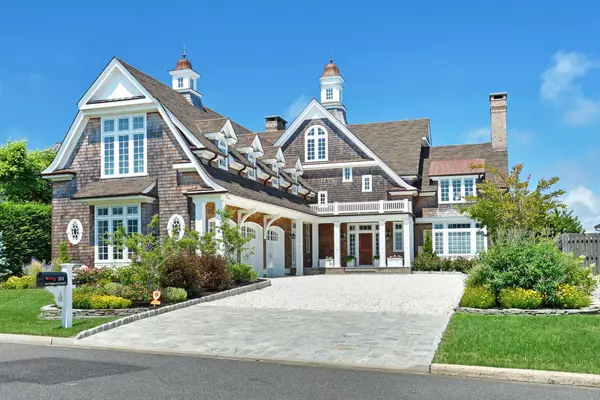For more information regarding the value of a property, please contact us for a free consultation.
313 Dutchmans Point Road Mantoloking, NJ 08738
Want to know what your home might be worth? Contact us for a FREE valuation!

Our team is ready to help you sell your home for the highest possible price ASAP
Key Details
Sold Price $4,000,000
Property Type Single Family Home
Sub Type Single Family Residence
Listing Status Sold
Purchase Type For Sale
Square Footage 5,770 sqft
Price per Sqft $693
Municipality Brick (BRK)
MLS Listing ID 22022811
Sold Date 09/11/20
Style Custom,Shore Colonial
Bedrooms 5
Full Baths 5
Half Baths 2
HOA Fees $25/ann
HOA Y/N Yes
Year Built 2018
Annual Tax Amount $63,993
Tax Year 2019
Lot Dimensions 85 x 165 x 70 x 167
Property Sub-Type Single Family Residence
Source MOREMLS (Monmouth Ocean Regional REALTORS®)
Property Description
Custom-designed bayfront home by Peter Dorne is ideally situated in the desirable Dutchman's Point section of Mantoloking Shores. This recently built home offers sweeping bay views throughout the open floor plan w/custom kitchen, dining room, 2-story great room w/floating staircase, family room, laundry w/ butler's pantry, & 3-car garage. Each bedroom has ensuite full bath & walk-in closet while primary suite boasts private balcony overlooking back yard complete w/heated in-ground pool, covered blue stone patio w/outdoor tv, perennial gardens, & dock for the boats w/riparian grant. Additional features include smart wired home w/sonos system, 5 zone HVAC, 500 bottle wine fridge, 11 foot 1st floor ceilings, 4 wood-burning masonry fireplaces, & deeded boat slip in protected community marina.
Location
State NJ
County Ocean
Area Shn Mantlkg Shs
Direction Route 35 south to right onto Tide Pond Road to end & left on Dutchman's Point.
Rooms
Basement Crawl Space, Flood Vent
Interior
Interior Features Attic, Balcony, Bonus Room, Built-Ins, Ceilings - 9Ft+ 1st Flr, Ceilings - 9Ft+ 2nd Flr, Ceilings - Beamed, Dec Molding, Security System, Sliding Door, Recessed Lighting
Heating Natural Gas, Forced Air, 5 Zone
Cooling Central Air, 5 Zone
Flooring Ceramic Tile, Marble, Tile, Engineered
Fireplaces Number 4
Fireplace Yes
Exterior
Exterior Feature Balcony, BBQ, Dock, Fence, Security System, Sprinkler Under, Water/Elect @ Dock, Porch - Covered, Lighting
Parking Features Gravel, Double Wide Drive, Driveway, Off Street, On Street, Direct Access, Oversized
Garage Spaces 3.0
Pool Gunite, Heated, In Ground, Pool Equipment, Self Cleaner, With Spa
Amenities Available Other - See Remarks, Association
Waterfront Description Bayfront,Bayview,Bulkhead,Riparian Grants,Riparian Rights
Roof Type Timberline,Shingle
Garage Yes
Private Pool Yes
Building
Lot Description Oversized, Bayfront, Bayside, Bulkhead, Cul-De-Sac, Riparian Rts
Story 3
Sewer Public Sewer
Water Public
Architectural Style Custom, Shore Colonial
Level or Stories 3
Structure Type Balcony,BBQ,Dock,Fence,Security System,Sprinkler Under,Water/Elect @ Dock,Porch - Covered,Lighting
New Construction Yes
Others
Pets Allowed Dogs OK
Senior Community No
Tax ID 07-00044-05-00007
Pets Allowed Dogs OK
Read Less

Bought with RE/MAX Tri County
GET MORE INFORMATION





