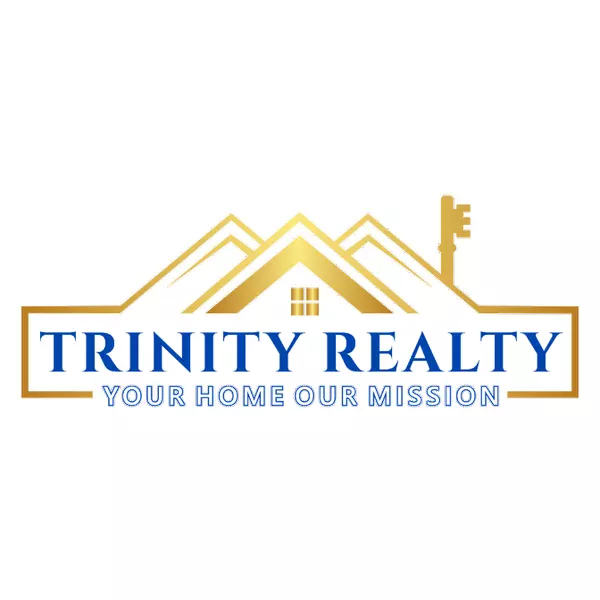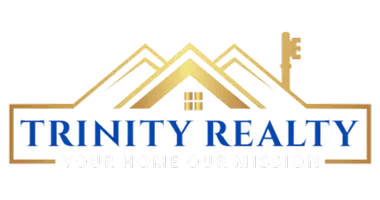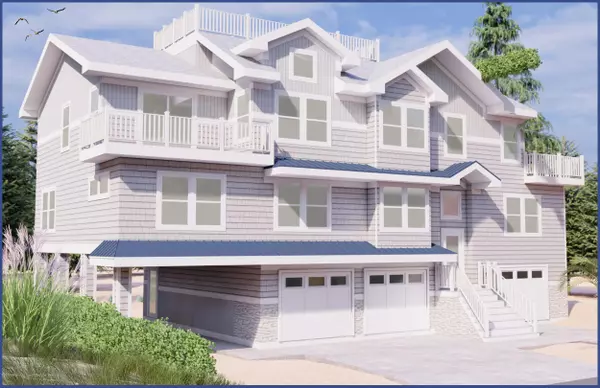For more information regarding the value of a property, please contact us for a free consultation.
25 E 20th Street Long Beach Twp, NJ 08008
Want to know what your home might be worth? Contact us for a FREE valuation!

Our team is ready to help you sell your home for the highest possible price ASAP
Key Details
Sold Price $2,001,900
Property Type Single Family Home
Sub Type Single Family Residence
Listing Status Sold
Purchase Type For Sale
Municipality Long Beach (LNG)
MLS Listing ID 22021020
Sold Date 01/02/21
Style Contemporary,Reverse Living
Bedrooms 5
Full Baths 4
Half Baths 1
HOA Y/N No
Property Sub-Type Single Family Residence
Source MOREMLS (Monmouth Ocean Regional REALTORS®)
Property Description
Live the good life in this new oceanside retreat by Mancini Custom Homes! New construction, almost 3,300 sf with 5 bedrooms, 4.5 baths, elevator, great room and second family room with wet bar. We~re making the most of this 6,000+ sf lot by including a pool, 15 x 34 cabana, pavers, fence, and 3 garages. Enjoy the best of outdoor living on LBI, with three upper decks totaling over 700 square feet. Cathedral ceilings and stacked Andersen windows bring light and space to the open floor plan. Wide-plank engineered hardwood floors, custom tile baths, stainless appliances, quartz countertops, tankless hot water, 2-zone HVAC and more. Two master suites with double vanities and walk-in closets, a junior suite, and two additional bedrooms. Features a gas fireplace, full laundry room, huge pantry, and kitchen island with bar seating. Top quality new construction by Mancini Custom Homes, just close enough to Beach Haven attractions. There~s still time to choose your own colors and finishes ~ this is an excellent opportunity to customize your own new LBI home, and move in by early winter!
Location
State NJ
County Ocean
Area North Beach Hvn
Direction Long Beach Boulevard South, turn left on E 20th Street, house is on left--corner of Beach Avenue and 20th Street.
Rooms
Basement Flood Vent
Interior
Interior Features Built-Ins, Ceilings - 9Ft+ 2nd Flr, Elevator, Sliding Door, Wet Bar
Heating Natural Gas, Forced Air
Cooling Central Air
Flooring Ceramic Tile, Engineered
Fireplace No
Exterior
Exterior Feature Deck, Outdoor Shower, Patio
Parking Features Paver Block
Garage Spaces 3.0
Pool In Ground
Waterfront Description Bayview,Oceanview
Roof Type Shingle,Fiberglass
Garage Yes
Private Pool Yes
Building
Lot Description Oceanside
Story 2
Foundation Piling, Slab
Sewer Public Sewer
Water Public
Architectural Style Contemporary, Reverse Living
Level or Stories 2
Structure Type Deck,Outdoor Shower,Patio
Others
Senior Community No
Tax ID 1800004 4700007 01
Read Less

Bought with NON MEMBER
GET MORE INFORMATION




