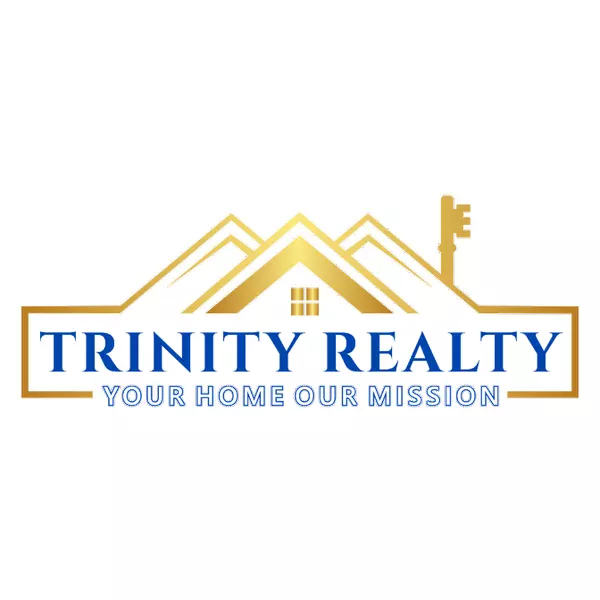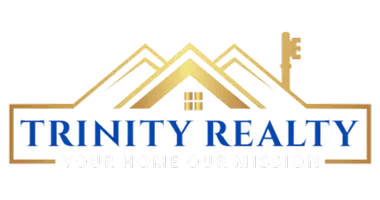For more information regarding the value of a property, please contact us for a free consultation.
7 Willowbrook Road Rumson, NJ 07760
Want to know what your home might be worth? Contact us for a FREE valuation!

Our team is ready to help you sell your home for the highest possible price ASAP
Key Details
Sold Price $2,450,000
Property Type Single Family Home
Sub Type Single Family Residence
Listing Status Sold
Purchase Type For Sale
Square Footage 6,135 sqft
Price per Sqft $399
Municipality Rumson (RUM)
MLS Listing ID 22019485
Sold Date 08/11/20
Style Custom
Bedrooms 5
Full Baths 4
Half Baths 2
HOA Y/N No
Year Built 2000
Annual Tax Amount $35,200
Tax Year 2019
Lot Size 2.420 Acres
Acres 2.42
Property Sub-Type Single Family Residence
Source MOREMLS (Monmouth Ocean Regional REALTORS®)
Property Description
YOUR OASIS AWAITS! JUST A 40 MIN. FERRY RIDE TO NYC!! RIDE YOUR BIKE TO THE BEACH from this expansive, 6135 Sq. Ft. 5 BR. 4.2 BA, custom chateau. Built in 2000, on 2.42 acres, on the former HISTORIC MERCER ESTATE PROPERTY, with breathtaking views, flowering foliage, & spring fed koi pond, this home holds infinite possibilities for the modern family. With suites on both the 1st and 2nd floors, an in-law suite with a separate entrance, & master with an adjoining room perfect for a home gym or nursery, this home will surpass all your living/entertaining needs. Lux amenities include Exec. office, custom mill work, chef-grade kitchen with Viking/Sub-Zero appliances, cathedral entrance, floating staircase, & sweeping views through palladium windows. A+++ SCHOOLS, CLOSE TO GSP & TRAIN!
Location
State NJ
County Monmouth
Area None
Direction Exit 109 to 520 East, to Rumson Road, Left on Willowbrook.
Rooms
Basement Ceilings - High, Full, Unfinished
Interior
Interior Features Attic, Attic - Pull Down Stairs, Attic - Walk Up, Bay/Bow Window, Bonus Room, Built-Ins, Ceilings - 9Ft+ 1st Flr, Ceilings - 9Ft+ 2nd Flr, Center Hall, Dec Molding, French Doors, Housekeeper Qtrs, In-Law Suite, Laundry Tub, Security System, Sliding Door, Wet Bar, Eat-in Kitchen, Recessed Lighting
Heating Natural Gas, 3+ Zoned Heat
Cooling Central Air, 3+ Zoned AC
Fireplaces Number 3
Fireplace Yes
Exterior
Exterior Feature Palladium Window, Patio, Porch - Open, Security System, Sprinkler Under, Terrace, Thermal Window, Lighting
Parking Features Circular Driveway, Gravel, Paved, Paver Block, Concrete, Double Wide Drive, Driveway, Off Street, Direct Access, Oversized
Garage Spaces 3.0
Waterfront Description Creek,Pond
Roof Type Sloping,Shingle
Accessibility Accessible Doors
Garage Yes
Private Pool No
Building
Lot Description Oversized, Cul-De-Sac, Pond, Stream, Treed Lots, Wooded
Story 3
Sewer Public Sewer
Water Public
Architectural Style Custom
Level or Stories 3
Structure Type Palladium Window,Patio,Porch - Open,Security System,Sprinkler Under,Terrace,Thermal Window,Lighting
New Construction No
Schools
Elementary Schools Deane-Porter
Middle Schools Forrestdale
High Schools Rumson-Fair Haven
Others
Pets Allowed Dogs OK, Cats OK
Senior Community Yes
Tax ID 41-00093-0000-00016-000011
Pets Allowed Dogs OK, Cats OK
Read Less

Bought with Heritage House Sotheby's International Realty
GET MORE INFORMATION





