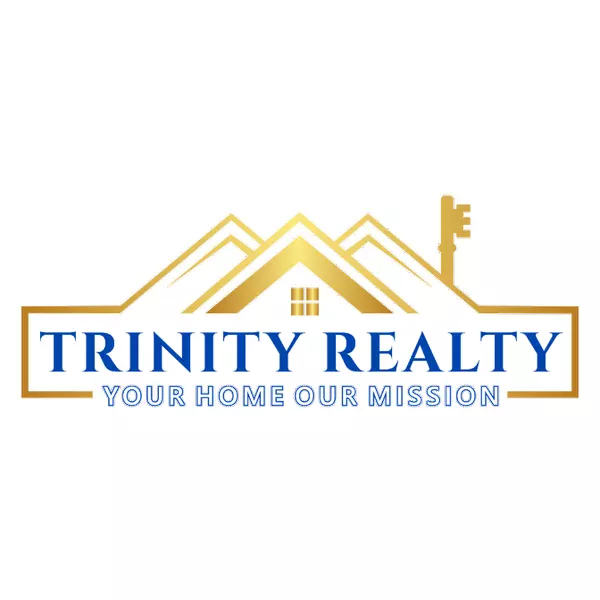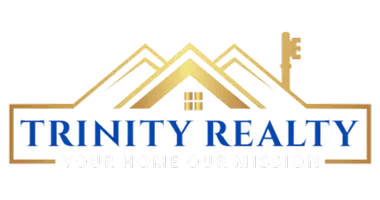For more information regarding the value of a property, please contact us for a free consultation.
4 Harding Lane Rumson, NJ 07760
Want to know what your home might be worth? Contact us for a FREE valuation!

Our team is ready to help you sell your home for the highest possible price ASAP
Key Details
Sold Price $1,775,000
Property Type Single Family Home
Sub Type Single Family Residence
Listing Status Sold
Purchase Type For Sale
Square Footage 5,700 sqft
Price per Sqft $311
Municipality Rumson (RUM)
MLS Listing ID 22014324
Sold Date 08/14/20
Style Custom
Bedrooms 6
Full Baths 5
Half Baths 2
HOA Y/N No
Year Built 1991
Lot Size 1.760 Acres
Acres 1.76
Property Sub-Type Single Family Residence
Source MOREMLS (Monmouth Ocean Regional REALTORS®)
Property Description
Custom Rumson Estate situated on a 1.76 manicured acres, this stunning 6 bedroom, 5.2 bath home provides serenity and privacy to all. With 5700 SF of living space and an additional 1500 SF finished lower level, this home boasts exquisite architectural detail, an abundance of natural light, and hardwood floors throughout. Gourmet kitchen features custom cabinetry, high-end stainless steel appliances, over sized center island, and gorgeous granite counter tops. Spacious patio with outdoor fireplace leads to in-ground pool and tree-lined backyard oasis, great for entertaining and relaxing. Additional amenities include Master Suite with sauna, large circular driveway and 3 car garage, professional lighting, fireplaces in both the Great Room and lower level, built-ins, wet bar, electric fence, and space to set up private office with separate access. Close to top rated schools, restaurants, shopping, beautiful beaches, train, and high speed ferry to NYC. Call today, this stunning home is not one to be missed!
Location
State NJ
County Monmouth
Area None
Direction Ridge Road to Harding Lane
Rooms
Basement Finished, Full, Heated, Workshop/ Workbench
Interior
Interior Features Built-in Features, Ceilings - 9Ft+ 1st Flr, Ceilings - 9Ft+ 2nd Flr, Center Hall, Hot Tub, Housekeeper Qtrs, Wall Mirror, Wet Bar, Recessed Lighting
Heating Natural Gas, Forced Air, 5 Zone
Cooling Central Air, 5 Zone
Flooring Ceramic Tile, Wood
Fireplaces Number 2
Fireplace Yes
Window Features Skylight(s)
Laundry Laundry Tub
Exterior
Exterior Feature Underground Sprinkler System, Storage
Parking Features Storage Above, Circular Driveway, Driveway, Off Street, On Street
Garage Spaces 3.0
Fence Fence
Pool Concrete, Heated, In Ground, Salt Water
Roof Type Shingle
Porch Porch - Open, Patio
Garage Yes
Private Pool Yes
Building
Lot Description Back to Woods, Cul-De-Sac, Fenced Area, Oversized
Sewer Public Sewer
Architectural Style Custom
Structure Type Underground Sprinkler System,Storage
Schools
Elementary Schools Deane-Porter
Middle Schools Forrestdale
High Schools Rumson-Fair Haven
Others
Senior Community No
Tax ID 41-00084-0000-00026
Read Less

Bought with Heritage House Sotheby's International Realty
GET MORE INFORMATION





