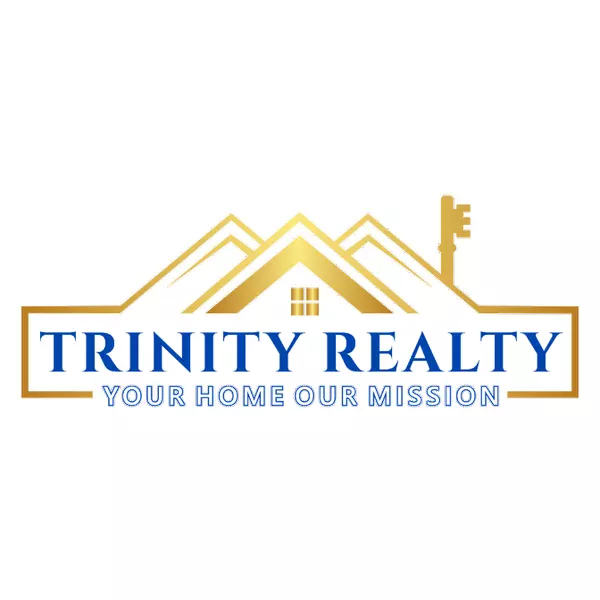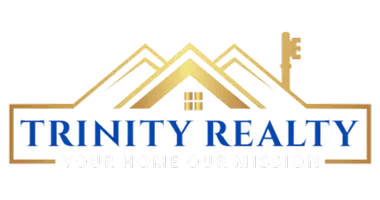For more information regarding the value of a property, please contact us for a free consultation.
10 Belknap Lane Rumson, NJ 07760
Want to know what your home might be worth? Contact us for a FREE valuation!

Our team is ready to help you sell your home for the highest possible price ASAP
Key Details
Sold Price $2,300,000
Property Type Single Family Home
Sub Type Single Family Residence
Listing Status Sold
Purchase Type For Sale
Square Footage 11,006 sqft
Price per Sqft $208
Municipality Rumson (RUM)
MLS Listing ID 22013452
Sold Date 07/31/20
Style Custom,Colonial
Bedrooms 9
Full Baths 8
Half Baths 4
HOA Y/N No
Year Built 2003
Annual Tax Amount $50,428
Tax Year 2020
Lot Size 2.160 Acres
Acres 2.16
Property Sub-Type Single Family Residence
Source MOREMLS (Monmouth Ocean Regional REALTORS®)
Property Description
GRANDEUR: splendor and impressiveness, especially of appearance or style.
OPPORTUNITY: a set of circumstances that makes it possible to do something.
These two words best describe the opportunity to own this Rumson estate, LONGUE VUE, priced well below current assessed value. Custom built by former owner for himself, every detail was carefully planned and designed with top-of-the-line quality products. One of Rumson's true estate homes. Take advantage of the opportunity to possess this iconic estate. To own this property and build a home of this size and quality would far exceed the list price tax records. The property location is just a short bike ride to the ocean beaches, beach clubs and dining as well as the ferry service to Manhattan. Sq.Ft./Lot Size per tx records.
Location
State NJ
County Monmouth
Area None
Direction Rumson Road to Belknap Lane
Rooms
Basement Ceilings - High, Full, Heated
Interior
Interior Features Exercise Room, Attic, Balcony, Bonus Room, Built-in Features, Ceilings - 9Ft+ 1st Flr, Ceilings - 9Ft+ 2nd Flr, Beamed Ceilings, Center Hall, Dec Molding, Elevator, Housekeeper Qtrs, In-Law Floorplan, Wet Bar, Recessed Lighting
Heating Natural Gas, Radiant, HWBB, 5 Zone
Cooling Central Air, 5 Zone
Flooring Marble, Tile, Wood
Fireplaces Number 3
Fireplace Yes
Window Features Bay/Bow Window
Laundry Laundry Tub
Exterior
Exterior Feature Underground Sprinkler System, Balcony, Rec Area, Storage, Swimming, Thermal Window, Lighting
Parking Features Direct Access, Circular Driveway, Paver Block, Driveway, Oversized
Garage Spaces 3.0
Fence Fence
Pool In Ground
Roof Type Other
Porch Porch - Covered, Terrace, Patio
Garage Yes
Private Pool Yes
Building
Lot Description Oversized, Fenced Area
Sewer Public Sewer
Water Public
Architectural Style Custom, Colonial
Structure Type Underground Sprinkler System,Balcony,Rec Area,Storage,Swimming,Thermal Window,Lighting
New Construction No
Schools
Elementary Schools Deane-Porter
Middle Schools Forrestdale
High Schools Rumson-Fair Haven
Others
Senior Community No
Tax ID 41-00101-0000-00001
Read Less

Bought with NON MEMBER
GET MORE INFORMATION





