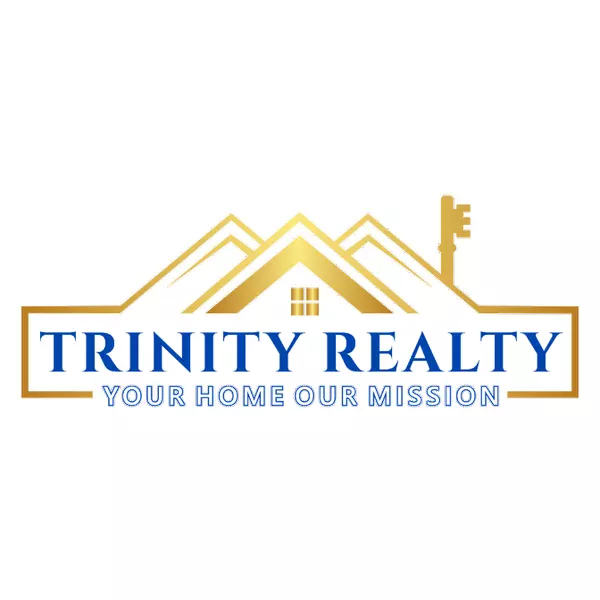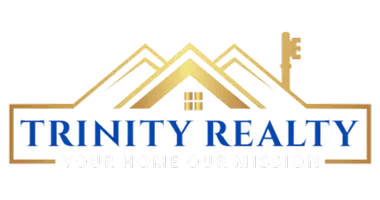For more information regarding the value of a property, please contact us for a free consultation.
43 Verona Drive Manchester, NJ 08759
Want to know what your home might be worth? Contact us for a FREE valuation!

Our team is ready to help you sell your home for the highest possible price ASAP
Key Details
Sold Price $299,000
Property Type Single Family Home
Sub Type Adult Community
Listing Status Sold
Purchase Type For Sale
Square Footage 1,919 sqft
Price per Sqft $155
Municipality Manchester (MAC)
Subdivision Renaissance
MLS Listing ID 21945811
Sold Date 12/18/19
Style Ranch,Detached
Bedrooms 2
Full Baths 2
HOA Fees $231/mo
HOA Y/N Yes
Year Built 2004
Annual Tax Amount $7,691
Tax Year 2018
Lot Dimensions 60 x 114
Property Sub-Type Adult Community
Source MOREMLS (Monmouth Ocean Regional REALTORS®)
Property Description
The Renaissance One of Ocean Counties Premier Luxury Gated Adult community,This Wellington Model Features, Hardwood floors in the Dining/Living Rooms,Foyer and Bonus Room or Office, Kitchen Features Granite counter tops, Breakfast Bar, Double oven, Vaulted Ceilings, Pantry,Vaulted Ceiling, Open Floor plan with a Duel corner Gas Fire Place, Master Bedroom with Full Bath Features A double sink, Soak, Gas Hook up available for Gas Stove
Location
State NJ
County Ocean
Area None
Direction RT 70 WEST TO RIGHT ON RIDGE WAY BLVD. ( 571 ) RIGHT ON RENAISSANCE BLVD TO FIRST RIGHT AFTER GATE RIGHT ON MURANO RIGHT ON STREET
Rooms
Basement Ceilings - High, Full, Heated, Unfinished, Workshop/ Workbench
Interior
Interior Features Attic - Pull Down Stairs, Bonus Room, Built-Ins, Ceilings - 9Ft+ 1st Flr, Den, Sliding Door, Breakfast Bar
Heating Natural Gas, HWBB, 2 Zoned Heat
Cooling Central Air, 2 Zoned AC
Flooring Ceramic Tile, Tile, W/W Carpet, Wood
Fireplaces Number 1
Fireplace Yes
Exterior
Exterior Feature Deck, Sprinkler Under, Lighting
Parking Features Asphalt, Double Wide Drive, Driveway, Direct Access
Garage Spaces 2.0
Amenities Available Tennis Court, Professional Management, Controlled Access, Association, Exercise Room, Shuffleboard, Community Room, Swimming, Pool, Golf Course, Clubhouse, Common Area, Jogging Path, Playground, Bocci
Roof Type Timberline
Accessibility Stall Shower
Garage Yes
Private Pool No
Building
Lot Description Cul-De-Sac
Story 1
Sewer Public Sewer
Water Public
Architectural Style Ranch, Detached
Level or Stories 1
Structure Type Deck,Sprinkler Under,Lighting
New Construction No
Schools
Middle Schools Manchester Twp
High Schools Manchester Twnshp
Others
Pets Allowed Dogs OK, Cats OK
HOA Fee Include Trash,Common Area,Lawn Maintenance,Pool,Rec Facility,Snow Removal
Senior Community Yes
Tax ID 19-00061-16-00208
Pets Allowed Dogs OK, Cats OK
Read Less

Bought with C21/ Action Plus Realty
GET MORE INFORMATION





