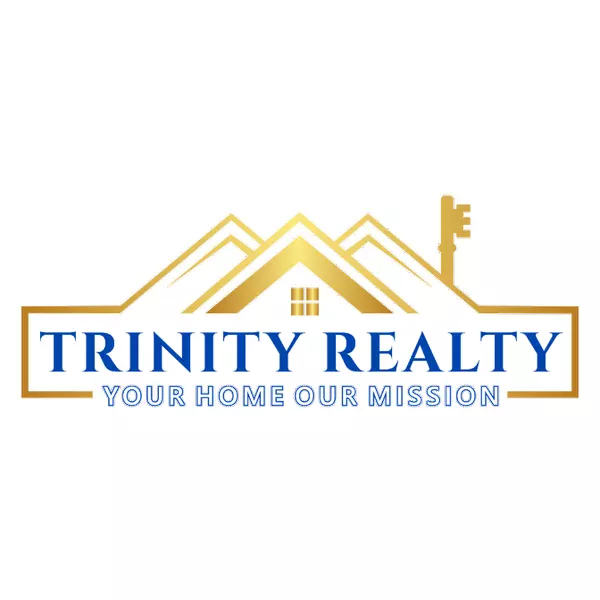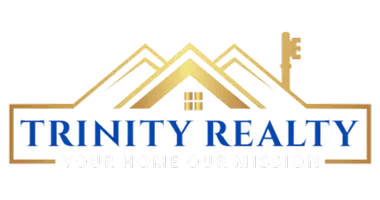For more information regarding the value of a property, please contact us for a free consultation.
1 Hill Pond Lane Rumson, NJ 07760
Want to know what your home might be worth? Contact us for a FREE valuation!

Our team is ready to help you sell your home for the highest possible price ASAP
Key Details
Sold Price $1,900,000
Property Type Single Family Home
Sub Type Single Family Residence
Listing Status Sold
Purchase Type For Sale
Square Footage 5,725 sqft
Price per Sqft $331
Municipality Rumson (RUM)
MLS Listing ID 21915294
Sold Date 08/14/20
Style Custom,Shore Colonial
Bedrooms 6
Full Baths 5
Half Baths 1
HOA Y/N No
Year Built 1997
Annual Tax Amount $32,687
Tax Year 2018
Lot Size 1.790 Acres
Acres 1.79
Property Sub-Type Single Family Residence
Source MOREMLS (Monmouth Ocean Regional REALTORS®)
Property Description
MOTIVATED SELLERS!CUSTOM-BUILT OASIS: checks off all the boxes! Nestled dead center of 2x Premiere CUL-DE-SAC streets = THE IDEAL LOCATION! 1.79 Acres of TOTAL PRIVACY, SPA, Intrinsic GUNITE HEATED POOL, Majestic Grounds, Slate Patio & HUGE DECK w HOT-TUB. This aprox 6000 SQFT beauty shines w/ HIGH CEILINGS, tremendous NATURAL LIGHTING, LUXURY FINISHES, WALK-OUT BASEMENT set up for MOVIE THEATRE, GYM, LIVING RM, PIZZA OVEN, KITCHENETTE & BD + BTH. Just off ur magnificent 30ft Great Room is a MOTHER/DAUGHTER SUITE/6bd/Bonus Room. Luxury 1st Flr OFFICE has PRIVATE BALCONY, FIREPLACE & CUSTOM MILLWORK. Unwind in ur ENORMOUS MASTER SUITE w/ XL Walk-In Closet & Private Balcony. 3x GARAGES, 3x FIREPLACES & MORE 10 MIN to FERRY VIA NYC: 1 hour! UNDER 2 miles to THE BEACH! No Flood Ins. LOW TAXES
Location
State NJ
County Monmouth
Area Locust
Direction Take Rumson Road to Willowbrook Road; veer to the left and onto Pond Lane
Rooms
Basement Ceilings - High, Finished, Full, Heated, Partially Finished, Walk-Out Access
Interior
Interior Features Balcony, Bay/Bow Window, Bonus Room, Built-Ins, Ceilings - 9Ft+ 1st Flr, Ceilings - 9Ft+ 2nd Flr, Dec Molding, Den, Fitness, French Doors, Hot Tub, Housekeeper Qtrs, In-Law Suite, Loft, Security System, Skylight, Sliding Door, Wall Mirror, Wet Bar, Recessed Lighting
Heating Natural Gas, Forced Air, 3+ Zoned Heat
Cooling Central Air, 3+ Zoned AC
Flooring Ceramic Tile, Marble, Tile, Wood
Fireplaces Number 3
Fireplace Yes
Exterior
Exterior Feature Balcony, BBQ, Deck, Hot Tub, Patio, Private Storage, Rec Area, Security System, Storage, Swimming, Lighting
Parking Features Circular Driveway, Driveway, Direct Access, Oversized
Garage Spaces 3.0
Pool Fenced, Gunite, Heated, In Ground
Roof Type Timberline
Garage Yes
Private Pool Yes
Building
Lot Description Corner Lot, Oversized, Cul-De-Sac, Dead End Street
Story 3
Sewer Public Sewer
Water Public
Architectural Style Custom, Shore Colonial
Level or Stories 3
Structure Type Balcony,BBQ,Deck,Hot Tub,Patio,Private Storage,Rec Area,Security System,Storage,Swimming,Lighting
Schools
Elementary Schools Deane-Porter
Middle Schools Forrestdale
High Schools Rumson-Fair Haven
Others
Senior Community No
Tax ID 41-00093-0000-00016-09
Read Less

Bought with Better Homes and Gardens Real Estate Murphy & Co.
GET MORE INFORMATION





