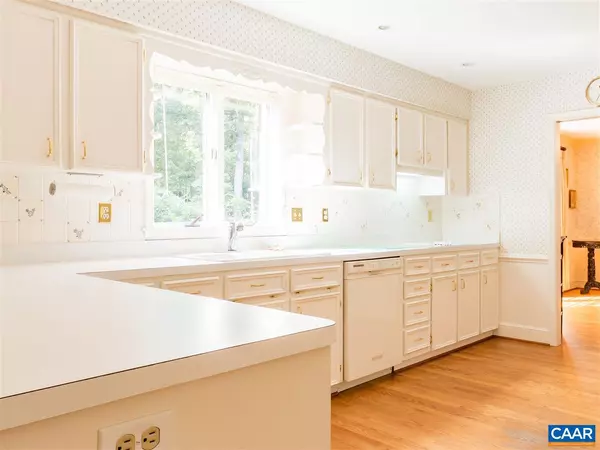Bought with LISA LYONS • LORING WOODRIFF REAL ESTATE ASSOCIATES
For more information regarding the value of a property, please contact us for a free consultation.
866 TANGLEWOOD RD Charlottesville, VA 22901
Want to know what your home might be worth? Contact us for a FREE valuation!

Our team is ready to help you sell your home for the highest possible price ASAP
Key Details
Sold Price $875,000
Property Type Single Family Home
Sub Type Detached
Listing Status Sold
Purchase Type For Sale
Square Footage 3,726 sqft
Price per Sqft $234
Subdivision None Available
MLS Listing ID 582114
Sold Date 11/16/18
Style Other
Bedrooms 4
Full Baths 3
HOA Y/N N
Abv Grd Liv Area 2,982
Year Built 1986
Annual Tax Amount $5,864
Tax Year 2018
Lot Size 1.720 Acres
Acres 1.72
Property Sub-Type Detached
Source CAAR
Property Description
Well-built brick Georgian inspired home on one of Flordon's best lots. Large, usable yard with mature landscaping creates a very private setting that is great for kids. Very quiet street, yet incredibly close to town. The kind of offering that rarely comes on the market. House is in good shape but ready for the new owner to put their mark on it.,Painted Cabinets,Solid Surface Counter,White Cabinets,Wood Cabinets,Fireplace in Basement,Fireplace in Living Room,Fireplace in Study/Library
Location
State VA
County Albemarle
Zoning R-1
Rooms
Other Rooms Living Room, Dining Room, Primary Bedroom, Kitchen, Foyer, Study, Laundry, Office, Primary Bathroom, Full Bath, Additional Bedroom
Basement Full, Partially Finished, Walkout Level
Main Level Bedrooms 1
Interior
Interior Features Walk-in Closet(s)
Heating Central, Heat Pump(s)
Cooling Central A/C, Heat Pump(s)
Flooring Hardwood
Fireplaces Number 3
Equipment Dryer, Washer, Dishwasher, Oven/Range - Electric, Refrigerator, Oven - Wall
Fireplace Y
Appliance Dryer, Washer, Dishwasher, Oven/Range - Electric, Refrigerator, Oven - Wall
Heat Source Electric
Exterior
Exterior Feature Patio(s), Porch(es), Screened
Parking Features Garage - Side Entry
View Garden/Lawn
Roof Type Composite
Accessibility None
Porch Patio(s), Porch(es), Screened
Attached Garage 3
Garage Y
Building
Lot Description Sloping
Story 2
Foundation Block
Sewer Septic Exists
Water Public
Architectural Style Other
Level or Stories 2
Additional Building Above Grade, Below Grade
Structure Type High,Vaulted Ceilings,Cathedral Ceilings
New Construction N
Schools
Elementary Schools Murray
Middle Schools Henley
High Schools Western Albemarle
School District Albemarle County Public Schools
Others
Ownership Other
Security Features Smoke Detector
Special Listing Condition Standard
Read Less





