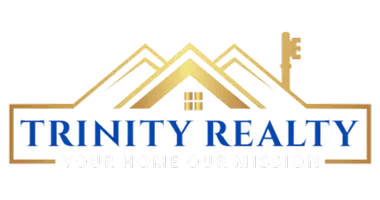110 Whispering Pines Drive Lincroft, NJ 07738

Open House
Sat Oct 25, 11:00am - 2:00pm
Sun Oct 26, 12:00pm - 3:00pm
UPDATED:
Key Details
Property Type Single Family Home
Sub Type Single Family Residence
Listing Status Coming Soon
Purchase Type For Sale
Square Footage 2,644 sqft
Price per Sqft $451
Municipality Middletown (MID)
MLS Listing ID 22531933
Bedrooms 4
Full Baths 2
Half Baths 1
HOA Y/N No
Year Built 1973
Annual Tax Amount $12,752
Tax Year 2024
Lot Size 0.840 Acres
Acres 0.84
Lot Dimensions 130 x 280
Property Sub-Type Single Family Residence
Source MOREMLS (Monmouth Ocean Regional REALTORS®)
Property Description
Welcome to 110 Whispering Pines Dr. in the heart of Lincroft, a spacious 4 bedroom, 3 Bath Bi Level home with a flexible layout for a possible mother/daughter or In Law Suite.
Many new updates including Custom Millwork throughout the home. Freshly painted neutral interior design.
The primary suite features a renovated ensuite bathroom and has a walk in closet.
While the backyard is a private oasis retreat, including a Koi Pond and Salt Water Inground pool amongst mature landscaping.
Nestled on nearly an acre of newly professionally landscaped property, with a private backyard, New Custom shed, New Garage doors and dog run. Leaving plenty of room for entertaining guests in both the Summer months and Winter Holidays in desirable Lincroft This home offers comfort, flexibility and location all in one. . See attached list of upgrades and features in documents
Location
State NJ
County Monmouth
Area Lincroft
Direction Conveniently located just minutes from Exit 114 or Exit 109 off the Garden State Pkwy This Lincroft Home offers a seamless commute to Manhattan. Enjoy proximity to multiple transportation options, including NJ Transit rail service, express bus routes, and the Belford and Seastreak Ferries.
Rooms
Basement None
Interior
Interior Features Attic, Attic - Pull Down Stairs, Bonus Room, Ceilings - 9Ft+ 2nd Flr, Dec Molding, In-Law Floorplan, Spiral Stairs, Wet Bar
Heating Natural Gas, Hot Water, Forced Air
Cooling Zoned, Central Air
Flooring Ceramic Tile, Marble, Wood
Fireplaces Number 1
Inclusions Outdoor Lighting, Washer, Ceiling Fan(s), Dishwasher, Dryer, Microwave, Stove, Stove Hood, Refrigerator, Screens, Fireplace Equipment, Garage Door Opener
Fireplace Yes
Laundry Laundry Tub
Exterior
Exterior Feature Outdoor Grill, Storage, Swimming, Lighting
Parking Features Paved, Double Wide Drive, Driveway, Off Street, On Street, Guest, Workshop in Garage
Garage Spaces 2.0
Fence Fence
Pool In Ground, Pool Equipment, Salt Water, Vinyl
Roof Type Sloping,Shingle
Porch Deck, Patio
Garage Yes
Private Pool Yes
Building
Lot Description Back to Woods, Oversized, Stream
Sewer Public Sewer
Water Public
Structure Type Outdoor Grill,Storage,Swimming,Lighting
New Construction No
Schools
Elementary Schools Lincroft
Middle Schools Thompson
High Schools Christian Bros
Others
Senior Community No
Tax ID 32-01081-0000-00015

GET MORE INFORMATION



