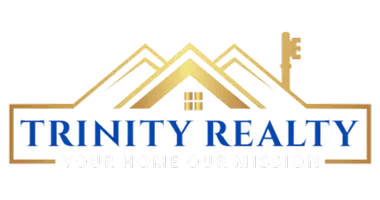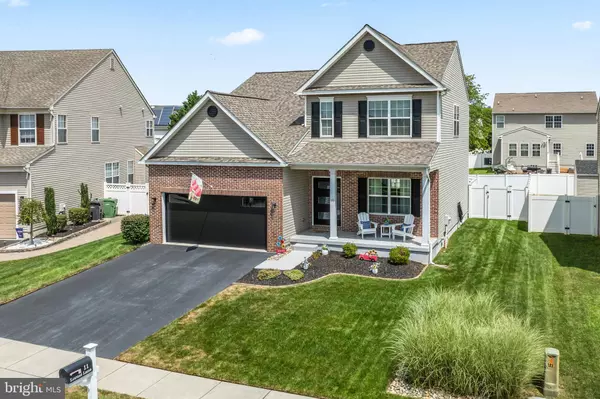11 LOCUST LN Swedesboro, NJ 08085
OPEN HOUSE
Sat Aug 16, 11:00am - 1:00pm
Sun Aug 17, 11:00am - 1:00pm
UPDATED:
Key Details
Property Type Single Family Home
Sub Type Detached
Listing Status Coming Soon
Purchase Type For Sale
Square Footage 2,751 sqft
Price per Sqft $216
Subdivision Auburn Chase
MLS Listing ID NJGL2061188
Style Colonial
Bedrooms 3
Full Baths 2
Half Baths 2
HOA Fees $4/mo
HOA Y/N Y
Abv Grd Liv Area 2,000
Year Built 2011
Available Date 2025-08-16
Annual Tax Amount $10,399
Tax Year 2025
Lot Size 8,059 Sqft
Acres 0.19
Lot Dimensions 0.00 x 0.00
Property Sub-Type Detached
Source BRIGHT
Property Description
From the moment you arrive, the home's welcoming front porch invites you to slow down and relax. Whether you're sipping your morning coffee, reading a good book in the afternoon sun, or enjoying the cool evening breeze, this charming space offers the perfect spot to watch the world go by. Curb appeal is enhanced by a brand-new insulated garage door, coordinating modern front door, and a newly epoxy-coated front walk and patio.
Step inside to find high-quality Pergo Extreme laminate flooring throughout the first floor, an open concept living space, and a stunning remodeled kitchen featuring neutral grey soft-close cabinets, Italian stone backsplash (matching the fireplace surround), granite countertops, and newer stainless appliances including a microwave and dishwasher. Off of the kitchen is a bright and airy sunroom. Ceiling fans are installed throughout for year-round comfort.
Upstairs, enjoy brand new carpeting with upgraded padding, a remodeled primary bathroom with a large walk-in shower, pocket door, and ceramic tile, plus a versatile loft space is a true bonus. Perfect for a home office, playroom, hobby area, reading nook, or easily converted into a 4th bedroom to suit your changing needs.. All bedrooms and loft have walk-in closets.
The finished basement offers a powder room, wet bar (could be convertible to a full bath for an in-law suite), egress window, electric baseboard heat, and durable loose-lay vinyl flooring. With its open layout and inviting atmosphere, it's a fantastic space for entertaining. Perfect for hosting game nights, watching your favorited sports teams, creating a home theater experience, or just having cocktails at the bar with friends.
Step outside to your backyard oasis, designed for both relaxation and entertaining. The expansive 18x18 Trex deck flows to an extended patio, perfect for dining al fresco or hosting summer gatherings. Unwind in the new 8-person hot tub, or enjoy cozy evenings under the stars with friends and family. The yard is fully enclosed with low-maintenance vinyl fencing and kept lush year-round by a 7-zone sprinkler system, making it as beautiful as it is functional.
Major updates include a new roof (2023), high-efficiency AC unit (June 2025), and newer washer.
This home blends modern upgrades with thoughtful details, offering style, comfort, and functionality. Don't miss your chance. Schedule today!
Convenient to major highways including Route 295, the NJ Turnpike, Route 322, and close to the Commodore Barry and Delaware Memorial Bridges. Just minutes from parks, shopping, local restaurants, and recreational spots like the Dream Equestrian Park and the nearby dog park.
Location
State NJ
County Gloucester
Area Woolwich Twp (20824)
Zoning RESIDENTIAL
Rooms
Basement Fully Finished
Interior
Interior Features Bar, Ceiling Fan(s), Pantry, Recessed Lighting, Sprinkler System, Walk-in Closet(s)
Hot Water Natural Gas
Heating Forced Air
Cooling Central A/C
Flooring Laminate Plank
Fireplaces Number 1
Fireplaces Type Gas/Propane, Mantel(s)
Fireplace Y
Window Features Energy Efficient
Heat Source Natural Gas
Laundry Main Floor
Exterior
Exterior Feature Porch(es), Deck(s)
Parking Features Garage Door Opener
Garage Spaces 4.0
Fence Vinyl
Water Access N
Accessibility 2+ Access Exits
Porch Porch(es), Deck(s)
Attached Garage 2
Total Parking Spaces 4
Garage Y
Building
Story 3
Foundation Concrete Perimeter
Sewer Public Sewer
Water Public
Architectural Style Colonial
Level or Stories 3
Additional Building Above Grade, Below Grade
New Construction N
Schools
School District Kingsway Regional High
Others
Pets Allowed Y
HOA Fee Include Common Area Maintenance
Senior Community No
Tax ID 24-00028 07-00018
Ownership Fee Simple
SqFt Source Assessor
Acceptable Financing Conventional, FHA, VA, Cash
Listing Terms Conventional, FHA, VA, Cash
Financing Conventional,FHA,VA,Cash
Special Listing Condition Standard
Pets Allowed Number Limit
Virtual Tour https://www.hommati.com/3DTour-AerialVideo/unbranded/11-Locust-Ln-Swedesboro-Nj-08085--HPI60840734





